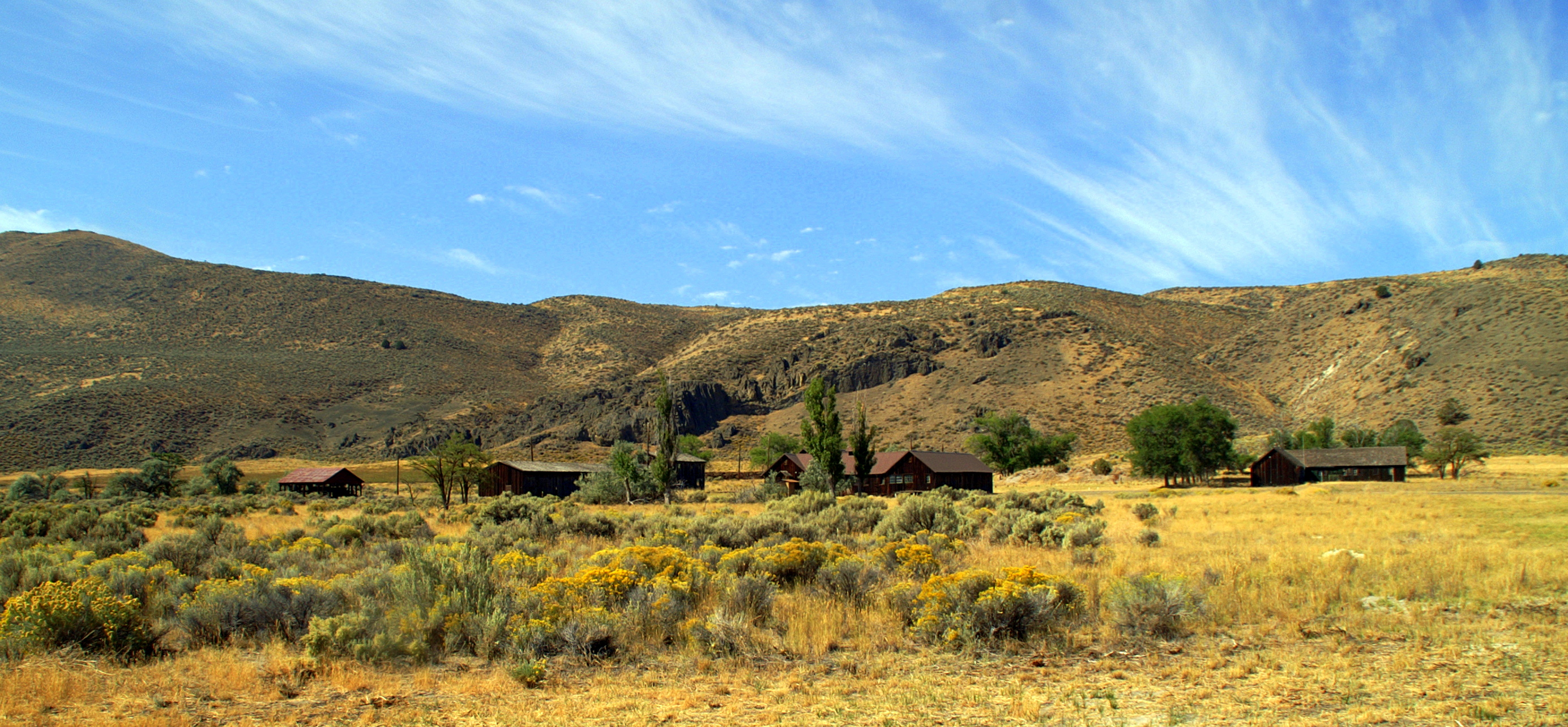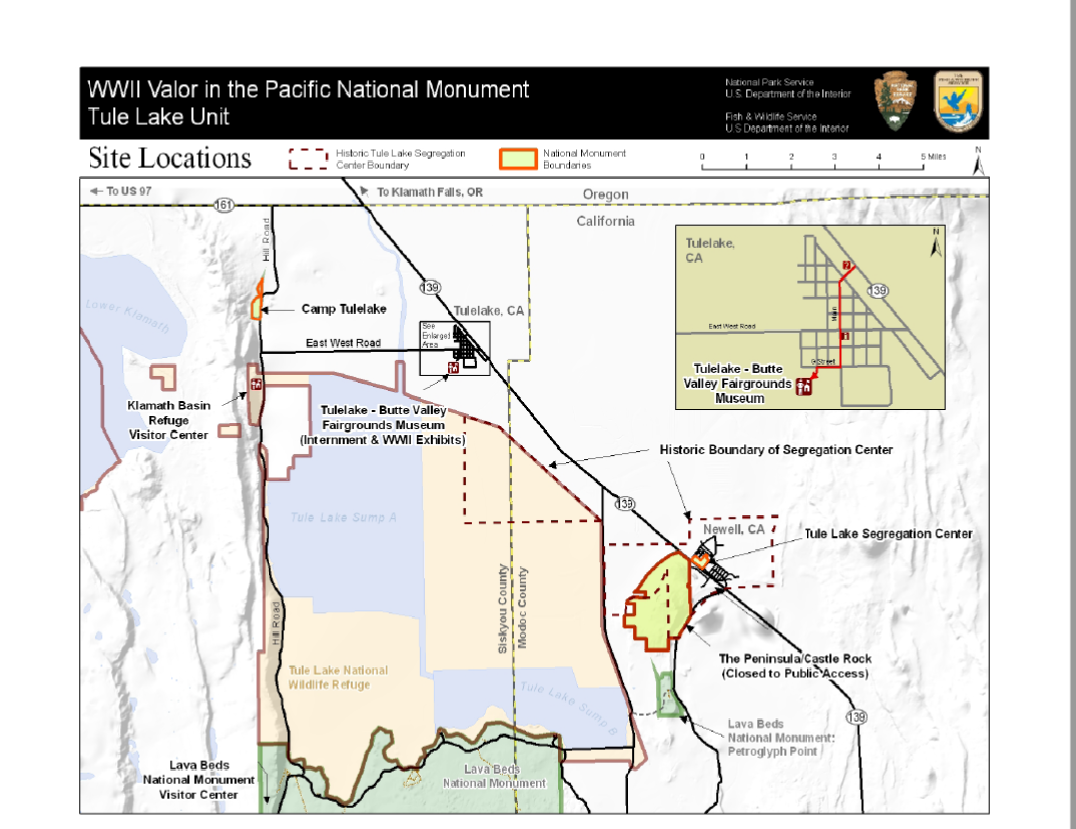×

Tule Lake camp main.jpg - File Upload Bot (Magnus Manske)

Camp Layout.pdf - Ser Amantio di Nicolao

Glossary Tule Lake 2010.pdf - Ser Amantio di Nicolao

Segregation Center 6-10.pdf - Ser Amantio di Nicolao

WWII JA timeline 2010.pdf - Ser Amantio di Nicolao

Map Tule Lake National Monument.png - Falkmart

"Tule Lake War Relocation Project" "Matser Plot Plan" 1944, from- World War II Valor in the Pacific National Historical ParkCamp Layout (page 2 crop).jpg - Tibet Nation

WWII JA timeline 2010 (page 2 crop).jpg - Tibet Nation

Glossary Tule Lake 2010 (page 2 crop).jpg - Tibet Nation

This shows the front of the military stockade where the men apprehended by military authorities were held. It was taken (0199faef-ba2d-4130-8b6f-b44d312eadd5).jpg - BMacZeroBot

Northern Half of Tule Lake Segregation Center (027f4274-64a3-4ba4-b53a-877bcfd9a38d).jpg - BMacZeroBot

This photograph shows a general view of the hog farm and slaughter house area. The group of buildings in the lower center (0bba3da6-131f-420c-9b30-25ce7b0e7343).jpg - BMacZeroBot

Each mess hall was provided with a dishwashing room containing sinks with hot and cold running water and other equipment as (0f04b05c-5e43-4276-b0b2-e385f53e4832).jpg - BMacZeroBot

Canned Goods Seized during search of November 26, 1943 (285c7c6e-0b22-48c3-9c0c-a923ffa113a2).jpg - BMacZeroBot

Japanese-Style Tub and Shower (29785fbd-4fd0-453d-bcc1-740c3287dd8a).jpg - BMacZeroBot

Interior of Apartment 2 (3af717a3-cbd3-4c87-9044-4a1c803590fc).jpg - BMacZeroBot

Buildings throughout the camp were built in a similar, military base style (41a214bf-e82a-40cf-8409-5aab25d33d41).jpg - BMacZeroBot

This photograph shows the end portion of a typical barracks block. Rows of apartments extend on both the left and right sides of (4946d68a-8723-4650-87d0-910bc7eaef89).jpg - BMacZeroBot

This is a view of two rows of barracks buildings occupied by Japanese American incarcerees. The smaller buildings between rows (5470f424-adf3-4acd-ba22-241757a7b6b1).jpg - BMacZeroBot

This photograph shows a bird's-eye view of the radios seized during the search on November 26, 1943 by military authorities. All (608fd1ff-dc6f-4999-b9ab-6e09b326bd7e).jpg - BMacZeroBot

Firebreaks between blocks helped stop the spread of fire, but were also used for baseball games, sumo wresting tournaments, and (652b50e7-7b73-437b-ad13-5eae5ca11692).jpg - BMacZeroBot

Rice Seized During Search of November 26, 1943 (2) (78595b46-cf16-4a67-b379-70e4c14b66f9).jpg - BMacZeroBot

Sake and Distilled Spirits (80b337c9-c05c-4ffa-aeec-13d27259d9f7).jpg - BMacZeroBot

This photograph shows a bird's-eye view of the radios seized during the search on November 26, 1943 by military authorities. All (8511daeb-118c-4617-a325-3ac149fc2a0d).jpg - BMacZeroBot

Rice Seized During Search of November 26, 1943 (1) (85ebce7d-0634-42fa-8e44-a1ca189a0b67).jpg - BMacZeroBot

This photograph shows a typical mess hall kitchen. it shows the service counter in the foreground, the cook's work table (af6ea299-1741-4dab-af3b-e38658eb44ea).jpg - BMacZeroBot

Some incarcerated residents used scrap lumber to build porches for the barracks. (b15954d5-f335-4f49-aeb8-e52a4a971ca5).jpg - BMacZeroBot

This photograph shows a close-up of a typical apartment. Each apartment was equipped with a stove such as can be observed in the (bad80ddb-87ea-45c6-a47a-6d3dd585e65d).jpg - BMacZeroBot

This photograph shows the chicken farms and buildings which are located across the highway from the residential area. At the (bbbdb56d-d01b-426b-a885-930b01fd54b3).jpg - BMacZeroBot

This photograph shows the interior of a standard mess hall. The kitchen is in the right rear portion of the photo. (d357c7ad-86d8-491a-80e6-147539a6ed75).jpg - BMacZeroBot

A fence was built to separate the administration offices and residential area. (dbbb0d22-0ffc-400e-9d59-9561212b4848).jpg - BMacZeroBot
❮
❯

































