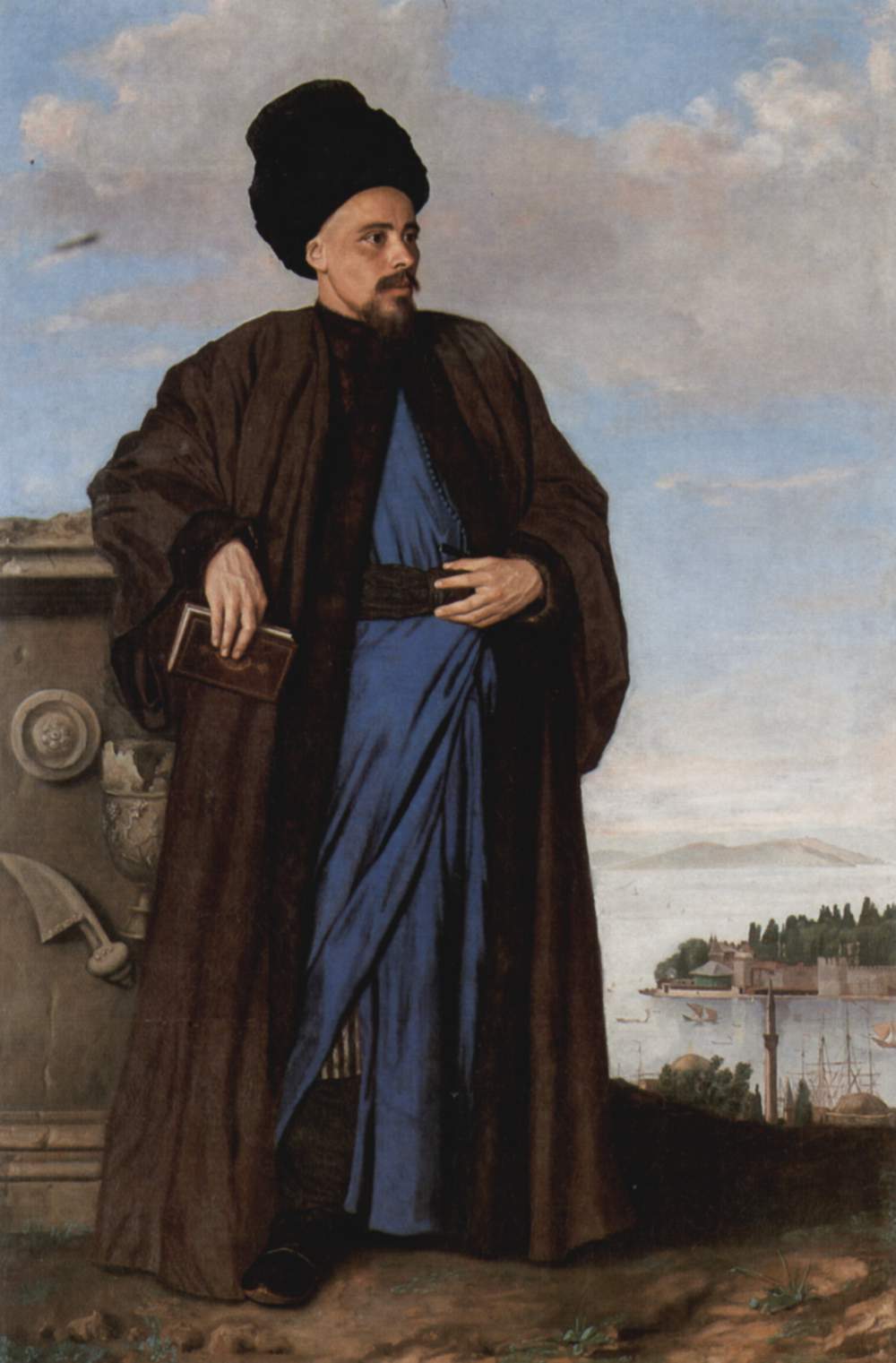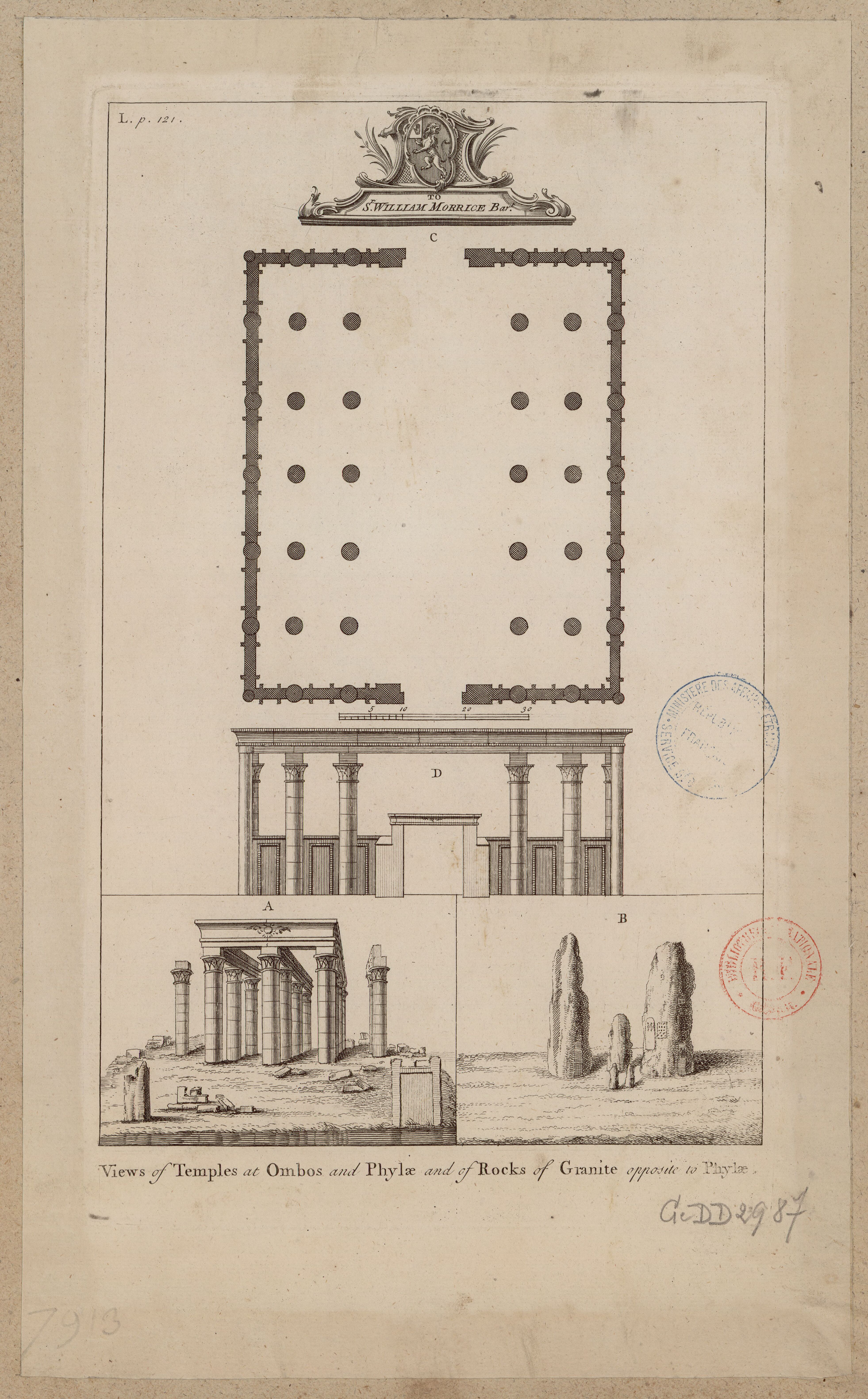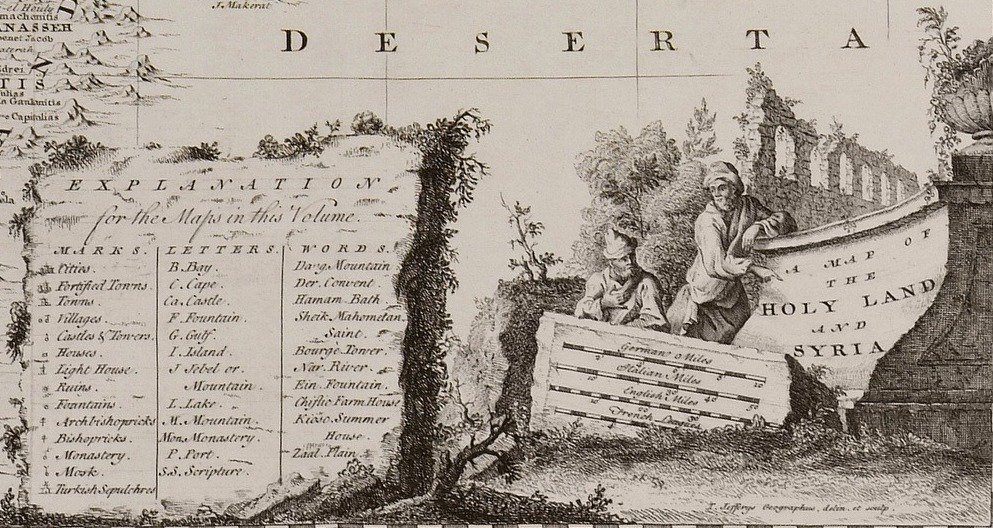×

Jean-Étienne Liotard 004.jpg - File Upload Bot (Eloquence)

Jean-étienne liotard, ritratto di richard pococke, 1740.JPG - Sailko

Doum palm (Hyphaene thebaica (L.) C.Martius); fruiting stem Wellcome V0043027.jpg - Fæ

A fruiting stem of Colutea orientalis, a flowering Lunaria f Wellcome V0043029.jpg - Fæ

Richard Pococke Cheopspyramiden.JPG - Bairuilong

A plan and upright of Gate Nasr, and a view of a Door in Cairo - Pococke Richard - 1743.jpg - Gts-tg

Title page of the second section of the second volume of the book - Pococke Richard - 1745.jpg - Gts-tg

Title page of the second volume of the book - Pococke Richard - 1745.jpg - Gts-tg

Title page Composition of Egyptian antiquities - Pococke Richard - 1743.jpg - Gts-tg

Pococke A Description of the East 2e volume 22e planche O et O.jpg - Recruos

1745 map - A map of Cyzicus and the lake Abellionte, and a view of Boursa.jpg - Balkanique

A part of the Kapıdağ Peninsula with Erdek Gulf and Cyzicus (cropped).jpg - Balkanique

1745 view of Bursa (cropped).jpg - Balkanique

1745 view of Lake Uluabat (cropped).jpg - Balkanique

Pococke Kition inscriptions in the Corpus Inscriptionum Semiticarum, with concordance.jpg - Onceinawhile

Richard Pococke.jpg - Shartavi

Müller Drummond.jpg - Shartavi

Plans of four temples at Amara the old Tentyra - btv1b8595264z.jpg - Gzen92Bot

A view of two pyramids, and plans of two catacombs at Saccara - btv1b8595259n.jpg - Gzen92Bot

A plan of mosque Amrah and a plan and upright of a sarcophagus at Cairo - btv1b8595251b.jpg - Gzen92Bot

Plans of the sepulchres of kings of Thebes - btv1b85952691.jpg - Gzen92Bot

Égypte, cours du Nil - R.P. - btv1b8595176t.jpg - Gzen92Bot

A plan of the temple at Etfou and an elevation and section of the great gateway to it - btv1b85952839.jpg - Gzen92Bot

A Plan of the city of Samos and of a building in it - btv1b53011525t.jpg - Gzen92Bot

Plan of the temple and sepulchre of Osymanduas at Luxcrein or Lacsor of old Thebes - btv1b8595277k.jpg - Gzen92Bot

A plan and views of the buildings commonly called Joseph's hall - btv1b8595254k.jpg - Gzen92Bot

A plan of the pyramids of Saccara, and Dashour - btv1b8595257t.jpg - Gzen92Bot

Plans and uprights of a gate of Antinoopolis and of a portico of a temple at Archemounain - btv1b85952624.jpg - Gzen92Bot

Plans of Dictamnum, A. Cydonia, B. Aptera, C. in Candia - btv1b53011710x.jpg - Gzen92Bot

Plans of temples near Esne and an elevation of one of them - btv1b8595282w.jpg - Gzen92Bot

Plans of two subterraneous grottos at Thebes - btv1b85952713.jpg - Gzen92Bot

A plan ot the pyramids of Gize near Cairo - btv1b8595256d.jpg - Gzen92Bot

A plan and upright of the gate Nasr and a view of a door at Cairo - btv1b85952535.jpg - Gzen92Bot

A Plan and upright of a temple at Cous ; Plans of a temple and bridge at Kepht... - btv1b8595265c.jpg - Gzen92Bot

A plan of the isle and temple of Philoe - btv1b8595286j.jpg - Gzen92Bot

A Plan and section of the temple of Jupiter at Thebes and uprights of gates to it - btv1b8595266s.jpg - Gzen92Bot

Views of temples at Ombos and Philae and of rocks of granite opposite to Philae - btv1b8595287z.jpg - Gzen92Bot

Medamud. Temple of Montu. Plan of the temple and drawing of the monumental gate from the book by Richard Pococke.jpg - Digitalisering

Plans of the Temple, and other buildings of the Labyrinth - btv1b8595261q.jpg - Gzen92Bot

Plans of the pyramids of Baiamut, views of them, the obeliskbijige ... - btv1b85952609.jpg - Gzen92Bot

Plans of the sepulchres of the kings of Thebes and of the way of them - btv1b8595270p.jpg - Gzen92Bot

Tabulam hanc chorographicam agri ditionis de grand Cairo comprehenso situ urbis Memphiticae - (Richard Pokocke) - btv1b85952142.jpg - Gzen92Bot

Plans of catacombs at Alexandria, a castrum at Nicopolis and isle Latomia - btv1b85952461.jpg - Gzen92Bot

A plan, view, and section of the observatory at Siene, a view of a rock near, and a plan of the temple at Elephantine - btv1b85952854.jpg - Gzen92Bot

Plans of towers at Alexandria, and a plan and section of a cistern - btv1b85952446.jpg - Gzen92Bot

Plans of two temples at Erment - btv1b8595281g.jpg - Gzen92Bot

Plans of two temples and of some ruins at Thebes ... - btv1b8595272h.jpg - Gzen92Bot

A plan of coptic-church and convent - btv1b8595303m.jpg - Gzen92Bot

Cartouche in a Holy Land map by Pococke.jpg - Enyavar

Richard Pococke, Ein Grundriss von Ierusalem und dem daran stossenden Lande (FL6882433 2368153).jpg - Geagea

Richard Pococke, A Plan of Jerusalem and the adjacent country (FL6880626 2368154).jpg - Geagea

Richard Pococke, A map of the Holy Land and Syria (FL44436210 2368881).jpg - Geagea

Richard Pococke, Karte von Heiligen Lande und Syrien (FL199985737 2368882).jpg - Geagea
❮
❯























































