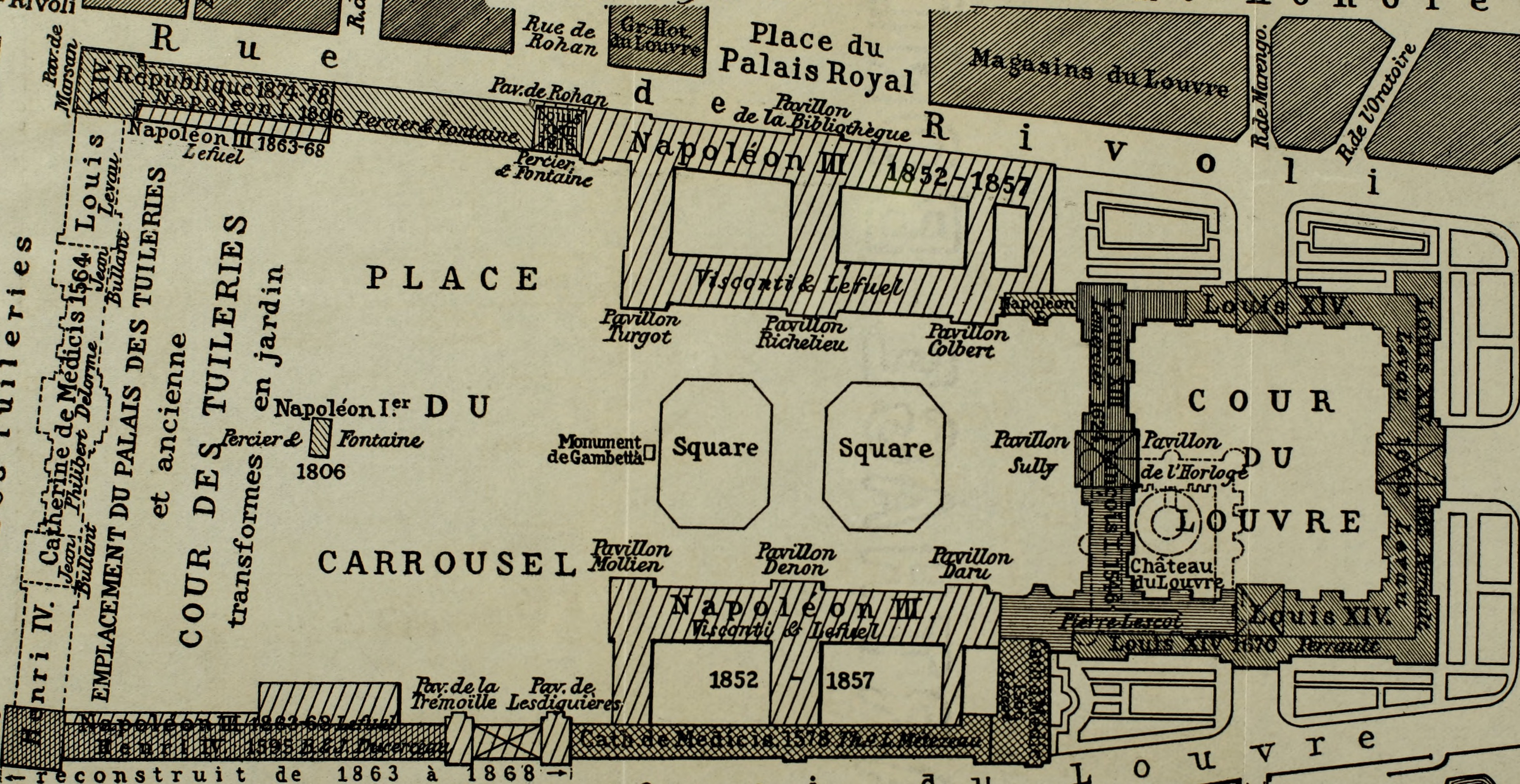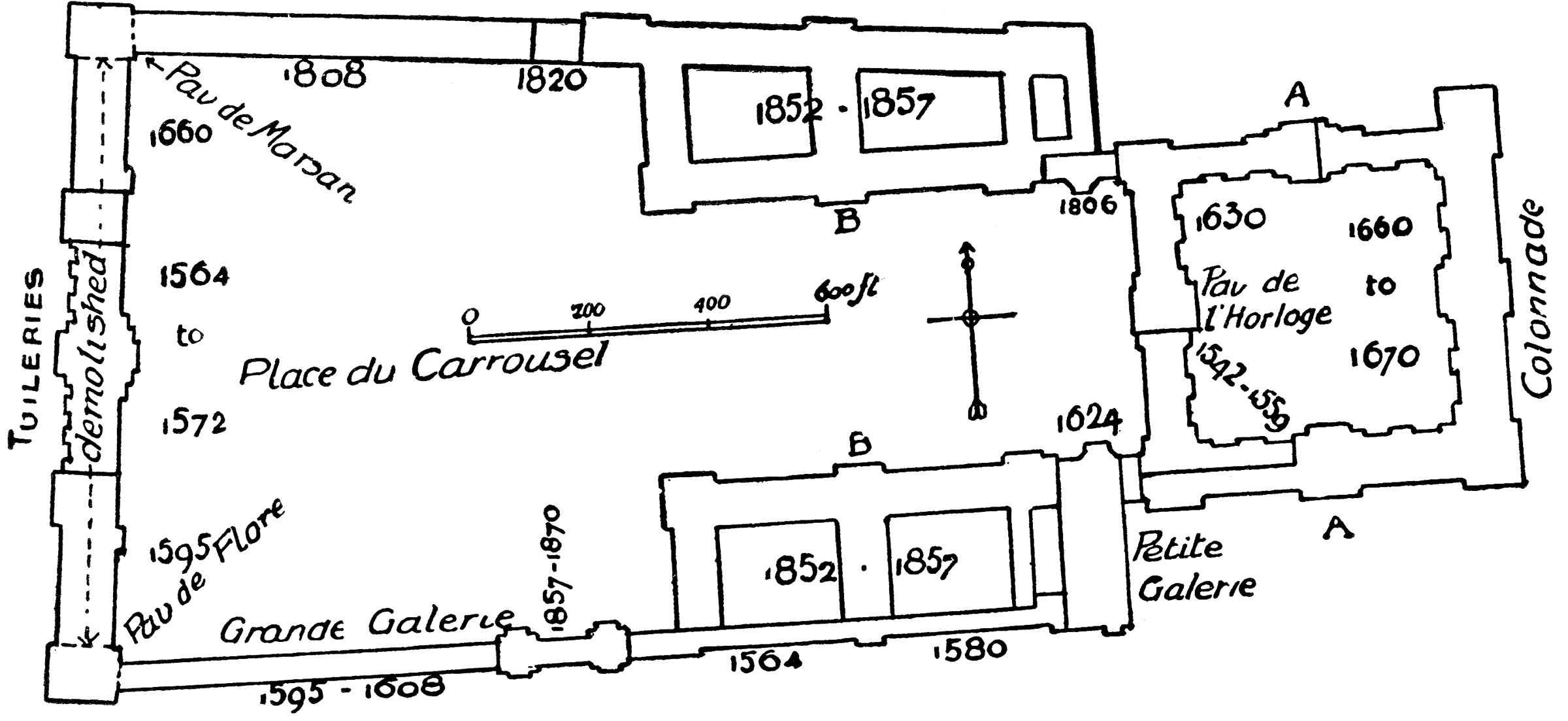×

Plan of Louvre and Tuileries - Mary Knight Potter, The Art of the Louvre, 1905 - Flickr.jpg - Fæ

Plan of Louvre and Tuileries - Karl Baedeker, Paris and environs, 1913 - Flickr.jpg - SteinsplitterBot

Plan of Louvre and Tuileries - Karl Baedeker, Paris and environs, 1881 - Flickr.jpg - SteinsplitterBot

Plan of Louvre - Twenty centuries of Paris, 1913 - Flickr.jpg - Paris 16

A. D. F. Hamlin - History of Architecture, Plan of Louvre and Tuileries, Paris - 1915.jpg - Paris 16

Plan of the Louvre - Alfred Dwight Foster Hamlin, History of Architecture.svg - Paris 16

Plan of Louvre and Tuileries - Alfred Dwight Foster Hamlin, History of Architecture.svg - Paris 16

Plan of the Louvre - Yvan Christ, Le Louvre et les Tuileries.svg - Paris 16

Plan of Louvre and Tuileries - Yvan Christ, Le Louvre et les Tuileries.svg - Paris 16

Plan of the Louvre - Louis Hautecoeur, Histoire du Louvre.svg - Paris 16

Plan of Louvre - Fernand Bournon, Paris. Histoire - monuments - administration, 1888 - Flickr.jpg - FlickreviewR 2

Plan of Louvre - Fernand Bournon, Paris. Histoire - monuments - administration, 1888.svg - Paris 16

Plan of Louvre - Twenty centuries of Paris, 1913 - Internet Archive.jpg - Paris 16

Plan of Louvre and Tuileries - Mary Knight Potter, The Art of the Louvre, 1905 - Internet Archive.jpg - Paris 16

Theodor Josef Hubert Hoffbauer, Quartier du Louvre, 1836.svg - Paris 16

Palais du Louvre, 1900 - Paris-Atlas by Fernand Bournon.svg - Paris 16

Plan of Louvre and Tuileries - Karl Baedeker, Paris and environs, 1881.svg - Paris 16

Plan historique du Louvre, 1850-1900 - Gallica.jpg - Paris 16

Imprimerie Lemercier, Plan du palais du Louvre, 1853 - Gallica.jpg - Paris 16

Huguet, Plan historique du Louvre et des Tuileries, 1853 - Gallica.jpg - Paris 16

Huguet, Plan historique du Louvre et des Tuileries, 1853 - Gallica.svg - Paris 16

Plan historique du Louvre, 1850-1900 - Gallica.svg - Paris 16
❮
❯


