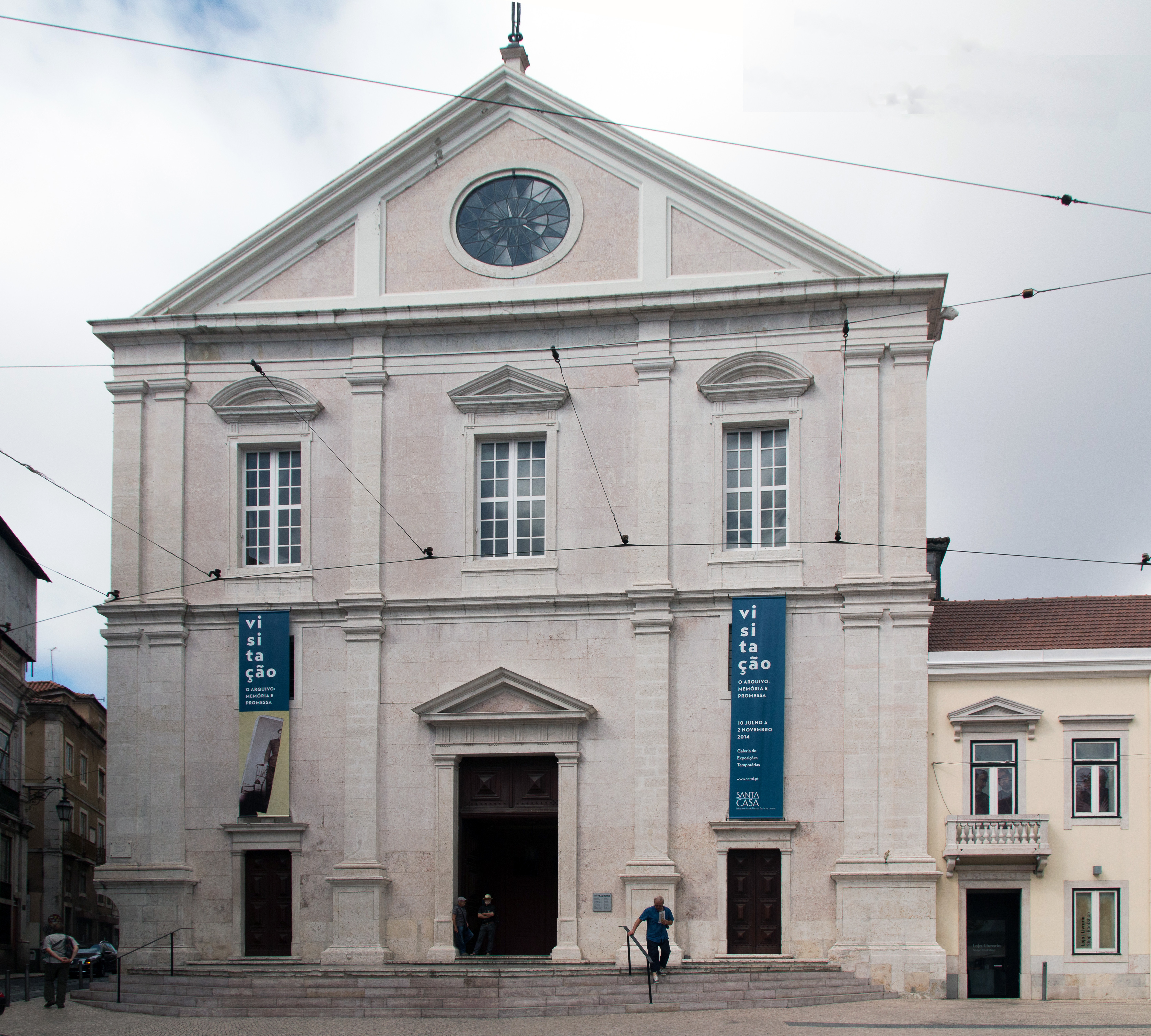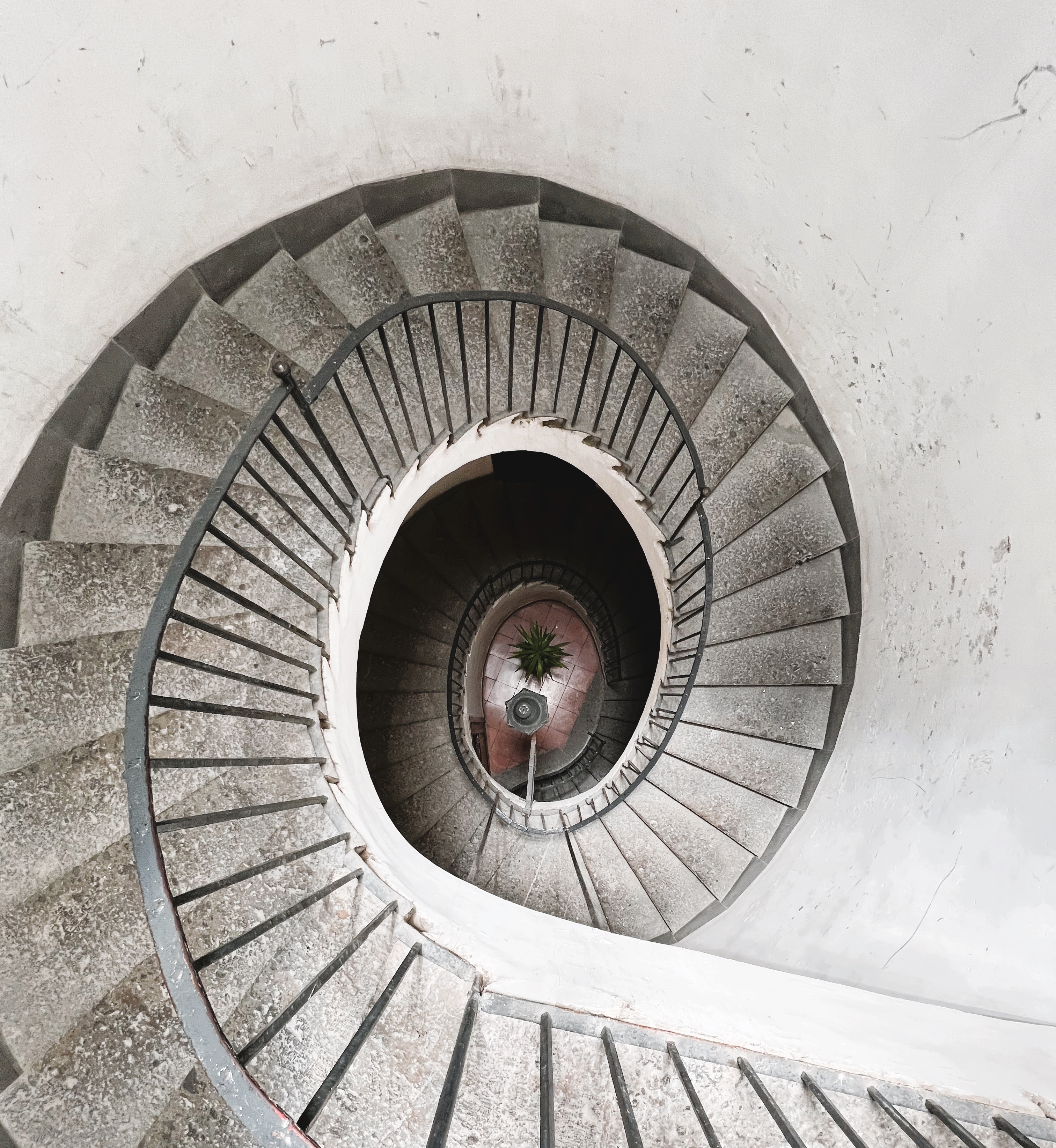×

Ancona Mole Vanvitelliana.JPG - Mungany~commonswiki

Siracusa, duomo, cappella del sacramento 02.JPG - Sailko

0351 - Siracusa - Duomo - Capp. d. Sacramento - Luigi Vanvitelli, Ciborio (1752) - Foto Giovanni Dall'Orto, 15-Oct-2008.jpg - G.dallorto

0352 - Siracusa - Duomo - Capp. d. Sacramento - Luigi Vanvitelli, Ciborio (1752) - Foto Giovanni Dall'Orto, 15-Oct-2008.jpg - G.dallorto

Luigi Vanvitelli - Design for a Marble Throne for the Statue of St. Peter, St. Peter's, Rome - Google Art Project.jpg - DcoetzeeBot

Italian artists; Michelangelo in the centre, others around Wellcome L0047937.jpg - Fæ

Coloured engraving; Santa Casa di Loreto. Wellcome M0005658.jpg - Fæ

An envelope, originally containing dust from the walls of th Wellcome V0035738.jpg - Fæ

Lisboa-Igreja de São Roque-20140917.jpg - Daniel VILLAFRUELA

LUIGI VANVITELLI, ROYAL PALACE, PLAN, CASERTA, ITALY, 1752-1774.jpg - UWCTransferBot

Paolo Monti - Servizio fotografico (Caserta, 1982) - BEIC 6336609.jpg - Federico Leva (BEIC)

Paolo Monti - Servizio fotografico (Caserta, 1982) - BEIC 6336611.jpg - Federico Leva (BEIC)

Paolo Monti - Servizio fotografico (Caserta, 1982) - BEIC 6336612.jpg - Federico Leva (BEIC)

Paolo Monti - Servizio fotografico (Caserta, 1982) - BEIC 6354266.jpg - Federico Leva (BEIC)

Paolo Monti - Servizio fotografico (Caserta, 1982) - BEIC 6354270.jpg - Federico Leva (BEIC)

Antonio rosz su progetto di luigi vanvitelli, parte centrale della facciata della reggia di caserta, 1750-58 ca.JPG - Sailko

Antonio rosz su progetto di luigi vanvitelli, modello per un padiglione cinese per la villa reale di portici, 1780-90 ca.JPG - Sailko

Affresco sala Vanvitelli Avvocatura Generale dello Stato.jpg - Carlo Dani

Delle antichità di Ercolano, 1757-1779 (T. I-VII) 10019 (23725801415).jpg - Tm

Delle antichità di Ercolano, 1757-1779 (T. I-VII) 10023 (23098744423).jpg - Tm

Delle antichità di Ercolano, 1757-1779 (T. I-VII) 10285 (23097120354).jpg - Tm

Delle antichità di Ercolano, 1757-1779 (T. I-VII) 10307 (23429081430).jpg - Tm

Delle antichità di Ercolano, 1757-1779 (T. I-VII) 20058a (23640416602).jpg - Tm

Delle antichità di Ercolano, 1757-1779 (T. I-VII) 20140a (23748729495).jpg - Tm

Luigi Vanvitelli MET DP808312.jpg - Pharos

Luigi Vanvitelli MET 1972.83.jpg - Pharos

Façade of Palace decorated for the Marriage of the King of Naples to the Archduchess of Austria MET DP801608.jpg - Pharos

Manuscript page with a Project for a Fountain (recto) and Project and Plan for a Monumental Staircase (verso) MET DP801676.jpg - Pharos

Manuscript page with a Project for a Fountain (recto) and Project and Plan for a Monumental Staircase (verso) MET DP801617.jpg - Pharos

Manuscript page with a Project for a Fountain (recto) and Project and Plan for a Monumental Staircase (verso) MET DP801677.jpg - Pharos

Detail study for the façade of Milan cathedral MET DP801613.jpg - Pharos

Design for a Theater Interior MET DP801612.jpg - Pharos

Project for a Chapel in the Church of San Ciriaco, Ancona MET DP801610.jpg - Pharos

Design for the high altar of the Gesù Nuovo, Naples MET DP801611.jpg - Pharos

Architectural Sketch for the design of a Wall with Doorway, with two smaller sketches for the design of windows or doorways (recto); Sketches for a plan and partial perspective view of ceiling (verso) MET DP801674.jpg - Pharos

Architectural Sketch for the design of a Wall with Doorway, with two smaller sketches for the design of windows or doorways (recto); Sketches for a plan and partial perspective view of ceiling (verso) MET DP801675.jpg - Pharos

Longitudinal Section of a Ballroom Decorated for the Marriage of the King of Naples to the Archduchess of Austria MET DP801606.jpg - Pharos

Transverse Section of the Small Theater in the Palace of Caserta with a View Towards the Royal Box MET DP801614.jpg - Pharos

Ceiling of Ballroom decorated for the Marriage of the King of Naples to the Archduchess of Austria MET DP801609.jpg - Pharos

Transverse Section of the Small Theater at the Palace of Caserta, with a View of a Stage Design MET DP801615.jpg - Pharos

Projection of Ceiling Over Plan of the Small Theater in the Palace at Caserta MET DP801607.jpg - Pharos

Longitudinal Section of the Small Theater in the Palace at Caserta MET DP801616.jpg - Pharos

Design for an Altar MET DP820593.jpg - Pharos

Design for a Church Interior MET DP820592.jpg - Pharos

Saint Peter Enthroned MET DP812181.jpg - Pharos

Saint Peter Enthroned MET 62.129.3.jpg - Pharos

Luigi Vanvitelli, Veduta della Chiesa Abbaziale di S. Andrea a Fiume in Ponzano (1747).jpg - Pufui PcPifpef

Luigi vanvitelli e giuseppe valadier, altare di sant'anna, con dipinto della famiglia di Maria bambina di giuseppe bottani (1758-59) e stucchi di luigi fontana (xix secolo).jpg - Sailko

Luig-Vanvitelli-Earth-Carry-Apollo.jpg - Prokaryotes

Luigi Vanvitelli, Proposal for the Trevi Fountain, 1730-1732, NGA 110980.jpg - Brwz

ScalaA.jpg - Paolo Gaeta

Progetto per la reggia di Caserta, sezione longitudinale dell'ala centrale, 1751-1756 - Archivio Accademia delle Scienze Torino, Millon 49 19 035.jpg - Elena Borgi (TOAS)

Progetto per la reggia di Caserta, 1751-1756 - Archivio Accademia delle Scienze Torino, Millon 49 19 036.jpg - Elena Borgi (TOAS)

Progetto per la cappella del Palazzo Reale di Caserta, 1751-1756 - Archivio Accademia delle Scienze Torino, Millon 49 19 132.jpg - Elena Borgi (TOAS)
❮
❯
























































