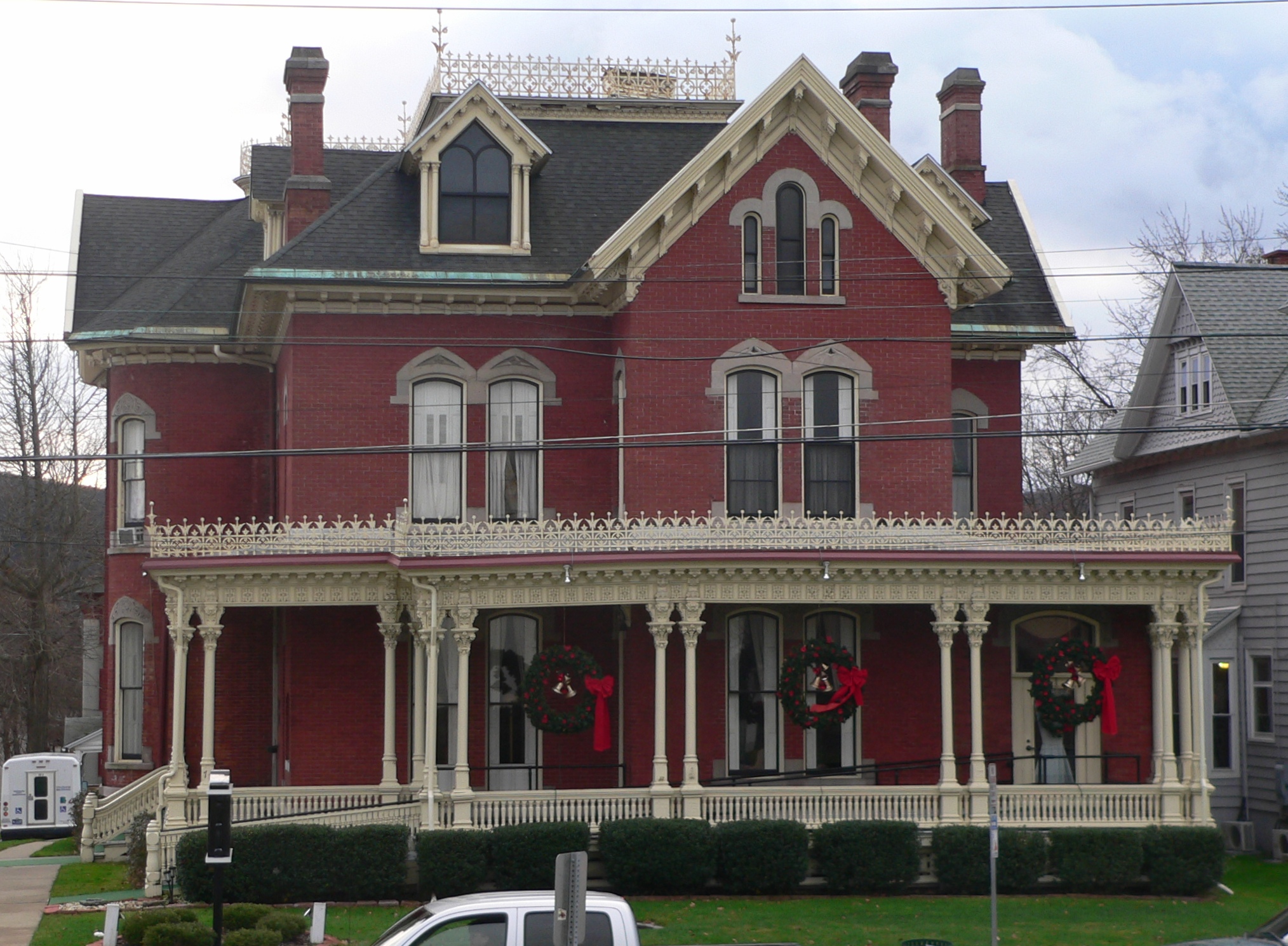×

Earnest H. Parsons Funeral Home 1.jpg - Ammodramus

Earnest H. Parsons Funeral Home 2.jpg - Ammodramus

Earnest H. Parsons Funeral Home 3.jpg - Ammodramus

Historic American Buildings Survey, 1966, NORTH (FRONT) ELEVATION AND EAST ELEVATION. - J. Stuart Wells House, 71 Main Street, Binghamton, Broome County, NY HABS NY,4-BING,6-1.tif - Fæ

Historic American Buildings Survey, 1966, NORTH (FRONT) ELEVATION FACING MAIN STREET. - J. Stuart Wells House, 71 Main Street, Binghamton, Broome County, NY HABS NY,4-BING,6-2.tif - Fæ

Historic American Buildings Survey, 1966, EAST SIDE OF FRONT PORCH. - J. Stuart Wells House, 71 Main Street, Binghamton, Broome County, NY HABS NY,4-BING,6-3.tif - Fæ

Historic American Buildings Survey, 1966, DETAIL OF PORCH AND HOUSE CORNICES AND OF CAST IRON CRESTING ALONG EDGE OF PORCH ROOF. - J. Stuart Wells House, 71 Main Street, Binghamton, HABS NY,4-BING,6-4.tif - Fæ

Historic American Buildings Survey, 1966, INTERIOR, FIREPLACE WITH WINDOW AND FLANKING WINDOW (RIGHT) AND MIRROR (LEFT) IN EAST WALL, NORTHEAST ROOM, FIRST FLOOR. - J. Stuart Wells HABS NY,4-BING,6-5.tif - Fæ

Historic American Buildings Survey, 1966, INTERIOR (DETAIL) OF LIGHT FIXTURE AND ROSETTE, SOUTHEAST ROOM, FIRST FLOOR. - J. Stuart Wells House, 71 Main Street, Binghamton, Broome HABS NY,4-BING,6-7.tif - Fæ

Historic American Buildings Survey, 1966, INTERIOR, CORNER CUPBOARD, AND CHAIR ATTRIBUTED TO WELLS' SOUTHWEST CORNER (DINING ROOM), FIRST FLOOR. - J. Stuart Wells House, 71 Main HABS NY,4-BING,6-6.tif - Fæ

Historic American Buildings Survey, 1966, INTERIOR, BEDROOM, NORTHEAST CORNER SECOND FLOOR, WITH PAINTED CEILING. - J. Stuart Wells House, 71 Main Street, Binghamton, Broome County, HABS NY,4-BING,6-8.tif - Fæ
❮
❯













