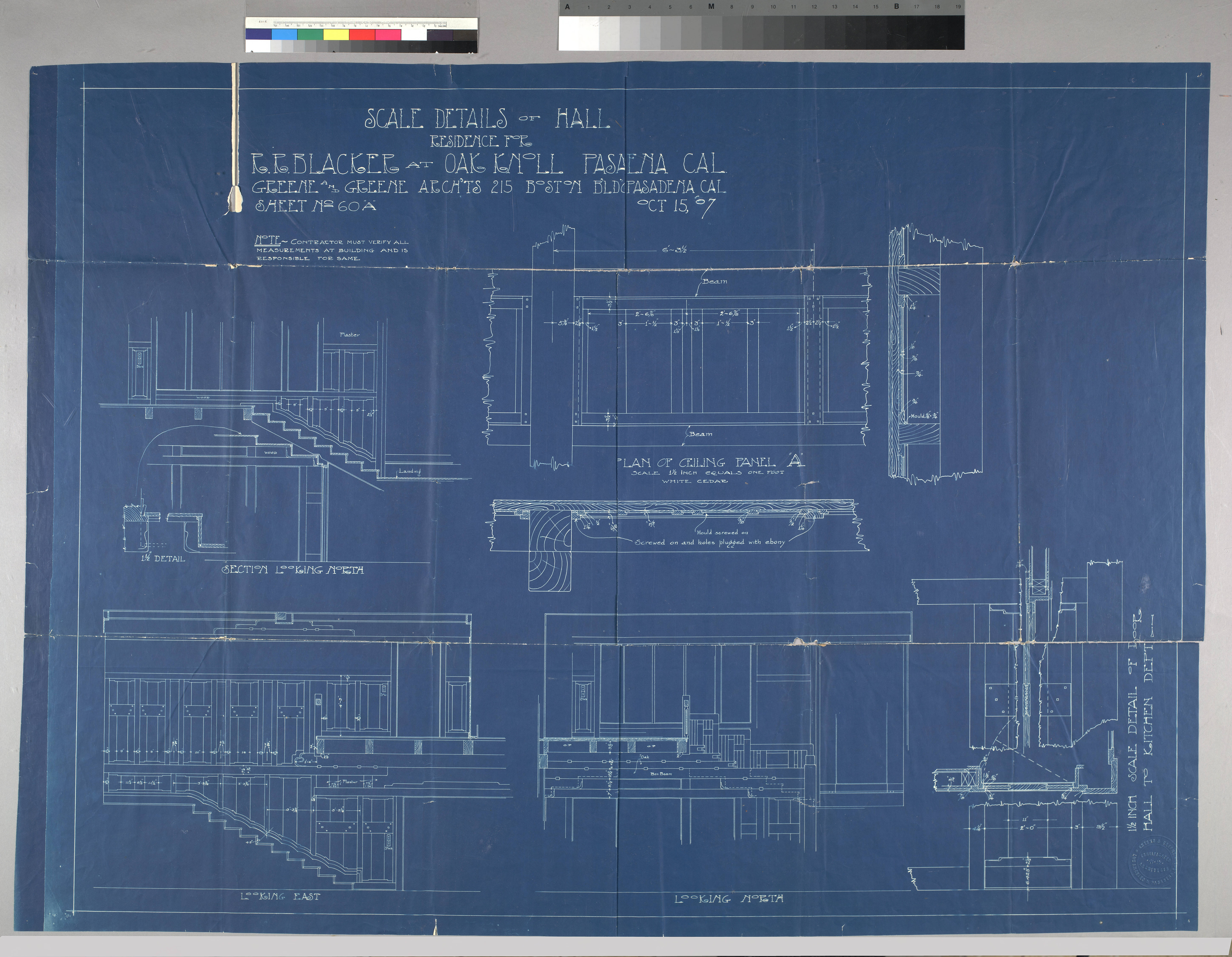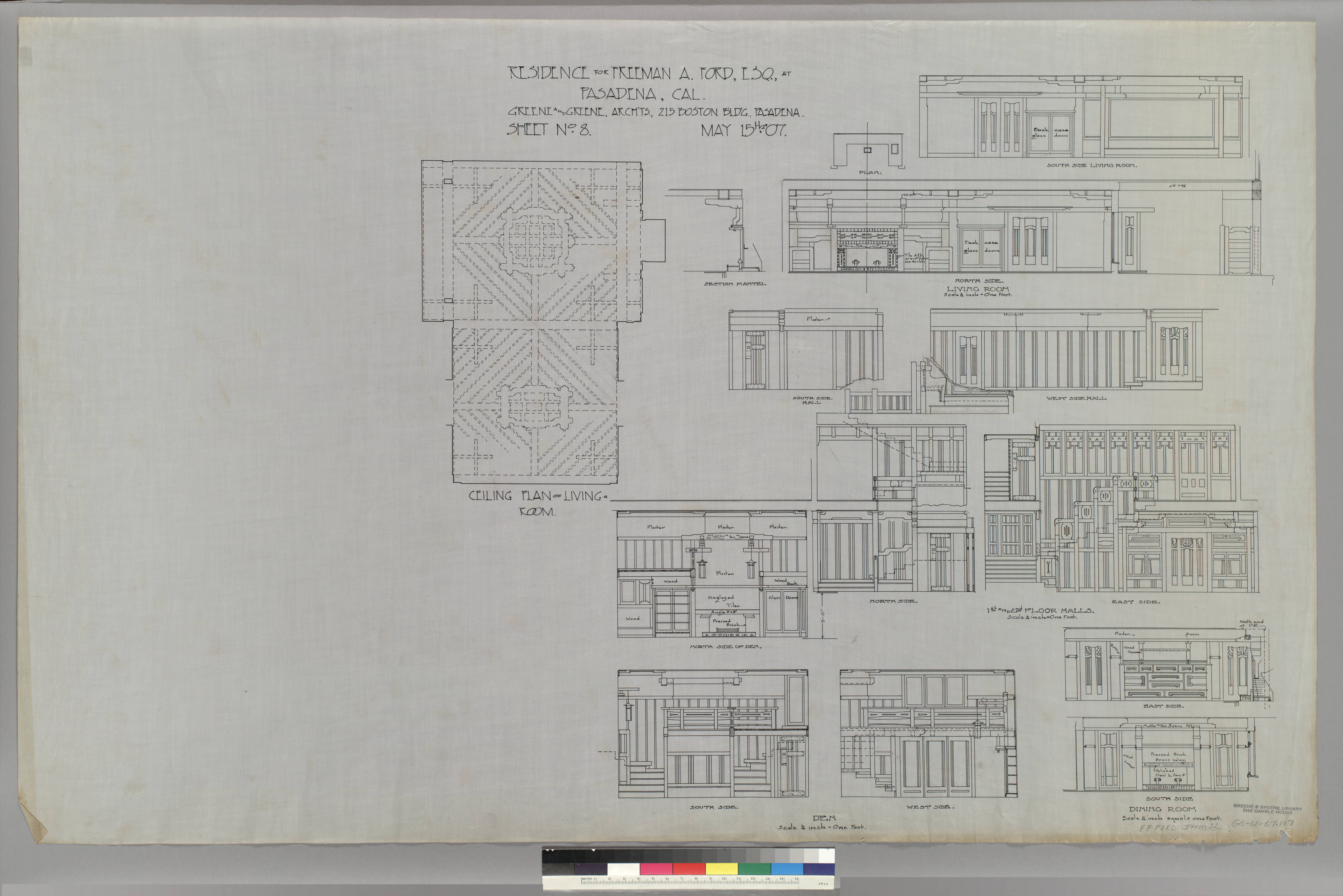
Wikimedi'Òc
Modes d'emploi



Cet album fait partie des albums









































East, north, west, south (elevations of) garage. (GGUSC-Gamble-1494).jpg - Fæ

Garage plan, typical wall section, section through window heads and beams on west end (GGUSC-Gamble-1499).jpg - Fæ

Third floor and roof plan, residence for Freeman A. Ford (GGUSC-FordF-108).jpg - Fæ

1 1-2 scale and f.s. details of garage doors (GGUSC-Gamble-1493).jpg - Fæ

Foundation plan, residence for D. B. Gamble (GGUSC-Gamble-310).jpg - Fæ

First floor plan, residence for D. B. Gamble (GGUSC-Gamble-311).jpg - Fæ

Second floor plan, residence for D. B. Gamble (GGUSC-Gamble-312).jpg - Fæ

Attic and roof plan, residence for D. B. Gamble (GGUSC-Gamble-313).jpg - Fæ

Full-size details of interior finish, residence for Charles Millard Pratt (GGUSC-Pratt-213).jpg - Fæ

North elevation, residence for D. B. Gamble (GGUSC-Gamble-316).jpg - Fæ

Mahogany music case for living room (GGUSC-BlackerR-1021a).jpg - Fæ

Grounds (plot plan), approximate section through front steps, residence for D. B. Gamble (GGUSC-Gamble-325).jpg - Fæ

Foundation plan, residence for Charles Millard Pratt (GGUSC-Pratt-205).jpg - Fæ

Contour map of 240 ft. lot in Westmoreland Place (showing outline of house) (GGUSC-Gamble-390a).jpg - Fæ

First floor plan, residence for Charles Millard Pratt (GGUSC-Pratt-206).jpg - Fæ

Contour map of 240 ft. lot in Westmoreland Place (showing outline of house) (GGUSC-Gamble-390b).jpg - Fæ

Second floor plan, residence for Charles Millard Pratt (GGUSC-Pratt-207).jpg - Fæ

North elevation, west elevation, section through living rm. looking north, approximate finished grade west, residence for Charles Millard Pratt (GGUSC-Pratt-208).jpg - Fæ

(Lamp for Mrs. Robinson) (GGUSC-Robinson-7268).jpg - Fæ

East elevation, southwest elevation, southeast elevation, residence for Charles Millard Pratt (GGUSC-Pratt-209).jpg - Fæ

(Elevations of) bed room no. 3, bed room no. 1, bed room no. 4, bed room no. 2, residence for Charles Millard Pratt (GGUSC-Pratt-210).jpg - Fæ

North side, west side (elevations of) living room. Southeast, northeast, northwest, southwest (elevations of) dining room, residence for Charles Millard Pratt (GGUSC-Pratt-211).jpg - Fæ

Sash schedule 1 scale and full size details, residence for Charles Millard Pratt (GGUSC-Pratt-214).jpg - Fæ

Door schedule, inch scale and full size, residence for Charles Millard Pratt (GGUSC-Pratt-215).jpg - Fæ

(Elevations of) 1st and 2nd floors, south, east, west, north (elevations), details of frame, door, and hall to closet (GGUSC-BlackerR-5353).jpg - Fæ

(Three elevations of) ceiling panel A, door hall to kitchen dept, north, east (elevations), section looking north (GGUSC-BlackerR-5354).jpg - Fæ

First floor plan, residence for Freeman A. Ford (GGUSC-FordF-101).jpg - Fæ

Foundation plan, wall footings, sections, residence for Freeman A. Ford (GGUSC-FordF-100).jpg - Fæ

North elevation, residence for Freeman A. Ford (GGUSC-FordF-104).jpg - Fæ

Second floor plan, residence for Freeman A. Ford (GGUSC-FordF-102).jpg - Fæ

East elevation, elevation of gate and fence, plan of beams over terrace, half plan of rafters, residence for Freeman A. Ford (GGUSC-FordF-103).jpg - Fæ

South elevation, residence for D. B. Gamble (GGUSC-Gamble-317).jpg - Fæ

West elevation, residence for Freeman A. Ford (GGUSC-FordF-105).jpg - Fæ

South elevation, residence for Freeman A. Ford (GGUSC-FordF-106).jpg - Fæ

Ceiling plan of living room, (elevations of) living room, hall(s), den, dining room, residence for Freeman A. Ford (GGUSC-FordF-107).jpg - Fæ

Profile portrait of C. S. Greene looking at plans (GGUSC-Greenefamily-7237).jpg - Junkyardsparkle

Emeline Dart Greene (GGUSC-Greenefamily-1208).jpg - Junkyardsparkle

Charles Sumner Greene, Alice G. Greene and T. Gordon (GGUSC-Greenefamily-1011).jpg - Junkyardsparkle

House under construction, residence for D. B. Gamble (GGUSC-Gamble-784).jpg - Junkyardsparkle

AIA group photo (panorama) of members at 44th Annual Convention, San Francisco, 1911 (GGUSC-Greenefamily-1213).jpg - Junkyardsparkle