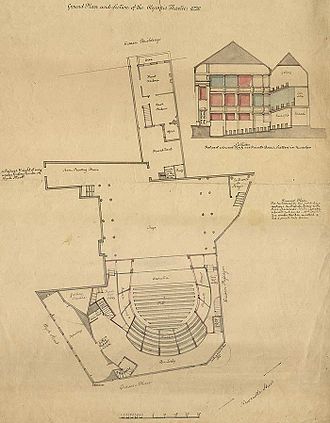×

L-Bayrethertheater.png - Kolossos

Auditorium Building2.JPG - DVD R W

Encyclopedie volume 9-058.png - Yann
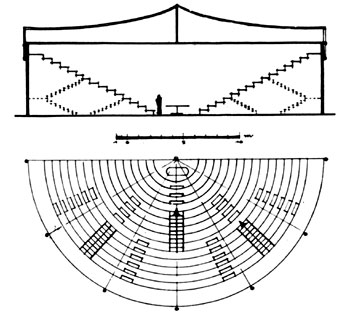
Plan-théâtre-anatomique-Charles-Estienne.jpg - Thierry Caro

Vogel & Van Gendt Stadsschouwburg Groningen plan.jpg - Vincent Steenberg

Barfüsser Theaterplan.jpg - Parpan05
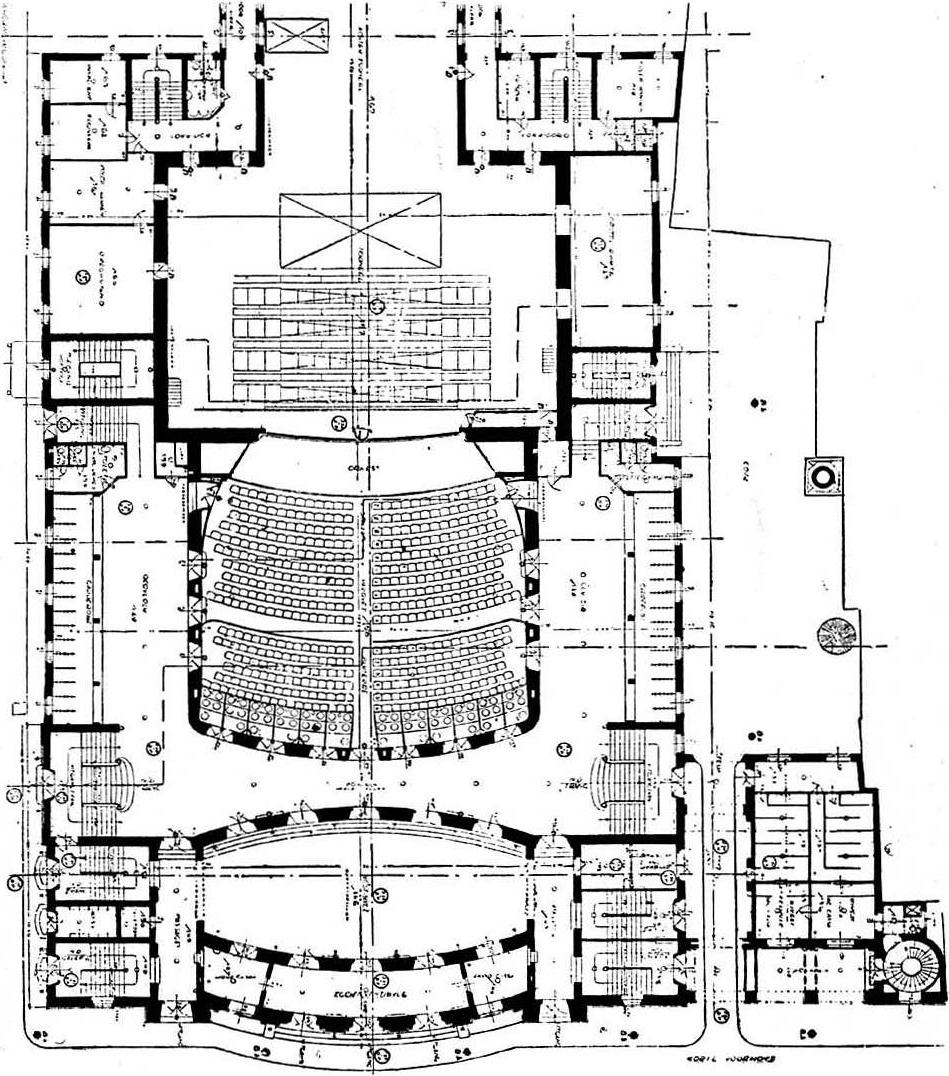
F. Fellner and H. Helmer design theatre The Hague plan.jpg - Vincent Steenberg

Plan Mercure Temples Berthouville.png - Stanzilla

Fotothek df tg 0001950 Architektur ^ Theater ^ Grundriss.jpg - FotothekBot

Fotothek df tg 0001951 Architektur ^ Theater ^ Bühne.jpg - FotothekBot

Fotothek df tg 0001974 Architektur ^ Theater ^ Saal.jpg - FotothekBot

Grundriss Schauspielhaus Demmler.jpg - Rosentod

HK North Point 新光戲院 Sunbeam Theatre Terminal House 1.JPG - Npsbeamt

HK North Point 新光戲院 Sunbeam Theatre Terminal House 2.JPG - Npsbeamt

ClarenceBlackall theatre1 Boston AmericanArchitect March1915.png - M2545

TheaterAufDerWiedenFloorplans.png - Opus33

GuentherZ 0015 Wien Buergertheater Grundriss.jpg - Arch2all

New Theatre - ground floor plan - The Architect 1909.jpg - Robert.Allen
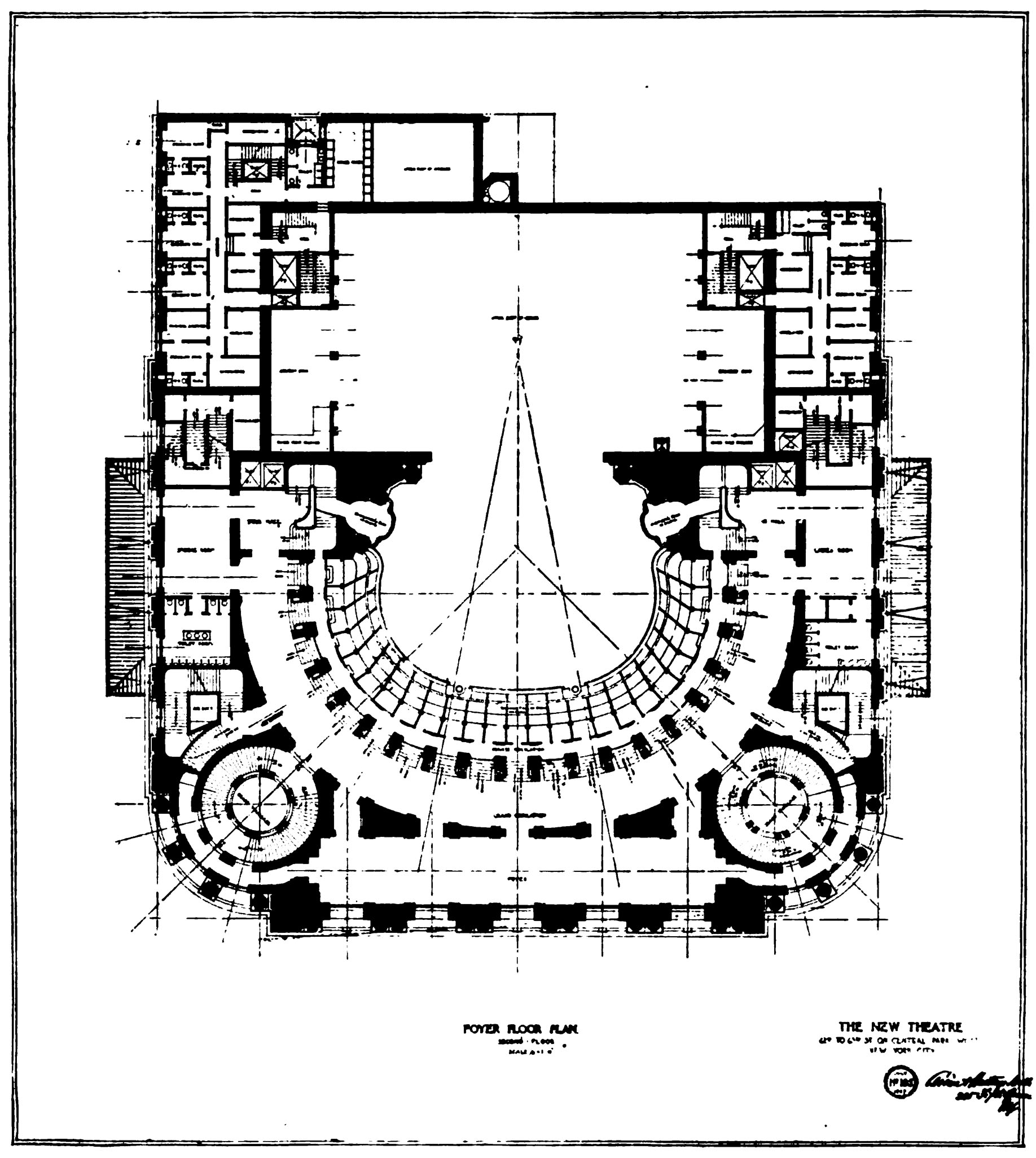
New Theatre - foyer level floor plan - The Architect 1909.jpg - Robert.Allen

Apollo-Theater Düsseldorf Architekt Hermann vom Endt Düsseldorf, Grundriss.jpg - Messina

Apollo-Theater Düsseldorf Architekt Hermann vom Endt Düsseldorf, Die Architektur des XX. Jahrhunderts - Zeitschrift für moderne Baukunst. Jahrgang 1901; Nr. 37, Grundriss b Erster Rang im Apollo-Theater.jpg - Messina

Apollo-Theater Düsseldorf Die Architektur des XX. Jahrhunderts - Zeitschrift für moderne Baukunst. Jahrgang 1901; Nr. 37, Grundriss c Theater umgebaut zum Zirkus mit Manege und Wassergraben.jpg - Messina

Apollo-Theater Düsseldorf Die Architektur des XX. Jahrhunderts - Zeitschrift für moderne Baukunst. Jahrgang 1901; Nr. 37, Grundriss d Nicht ausgeführter Entwurf.jpg - Messina
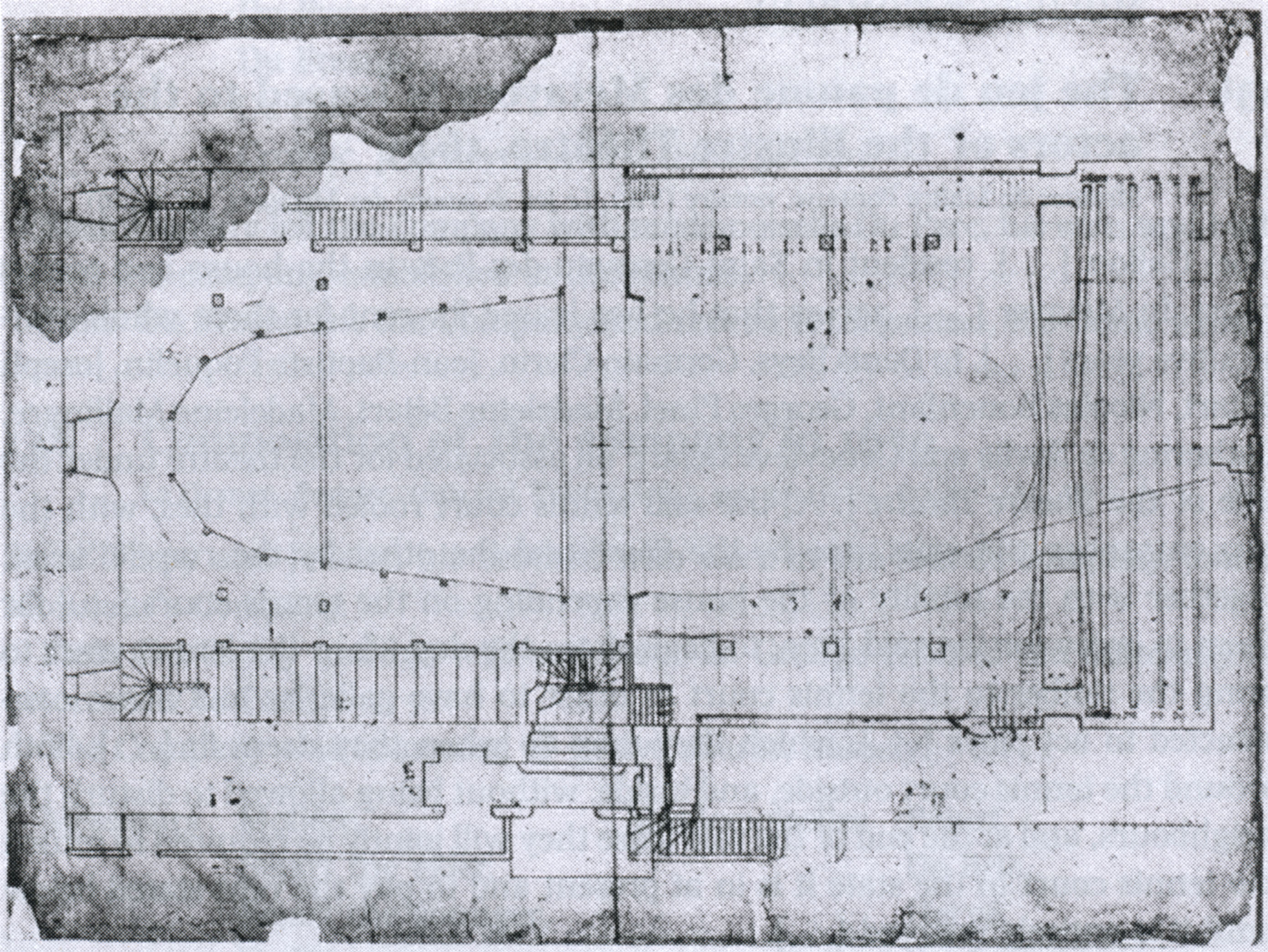
Théâtre du Palais-Royal 1673 - plan - WD Howarth 1997 p149.jpg - Robert.Allen

Deutsches Schauspielhaus Erdgeschoss (1901) Zentralblatt Abbildung 1.png - Minderbinder

Deutsches Schauspielhaus Erster Stock (1901) Zentralblatt Abbildung 3.png - Minderbinder

Deutsches Schauspielhaus Zweiter Stock (1901) Zentralblatt Abbildung 4.png - Minderbinder

Deutsches Schauspielhaus Erster und Zweiter Stock (1901) Zentralblatt Abbildung 3 und 4.png - Minderbinder

Théâtre Historique - floor plan - Godwin 1850 p34.jpg - Robert.Allen

Théâtre du Palais-Royal c1760 - plan - Hammitzsch 1906 p68.jpg - Robert.Allen

Heilbronn, Altes Theater, Dachgeschoss-Grundriss, Ausführungsplan von Theodor Fischer (* 28. Mai 1862 in Schweinfurt; † 25. Dezember 1938 in München).jpg - Messina

Auditorium Musiktheater Linz.jpg - Mape1987

Heilbronn, Vorentwurf von Theodor Fischer (* 28. Mai 1862 in Schweinfurt; † 25. Dezember 1938 in München) für ein Heilbronner Stadttheater für den Platz an der Bismarckstrasse im Jahre 1902, Grundriss, Erdgeschoss.jpg - Messina

Heilbronn, Vorentwurf von Theodor Fischer (* 28. Mai 1862 in Schweinfurt; † 25. Dezember 1938 in München) für ein Heilbronner Stadttheater für den Platz an der Bismarckstrasse im Jahre 1902, Grundriss, I. Stock.jpg - Messina

План театру Скарбека.jpg - Aeou

1820 Olympic drawings.jpg - File Upload Bot (Magnus Manske)
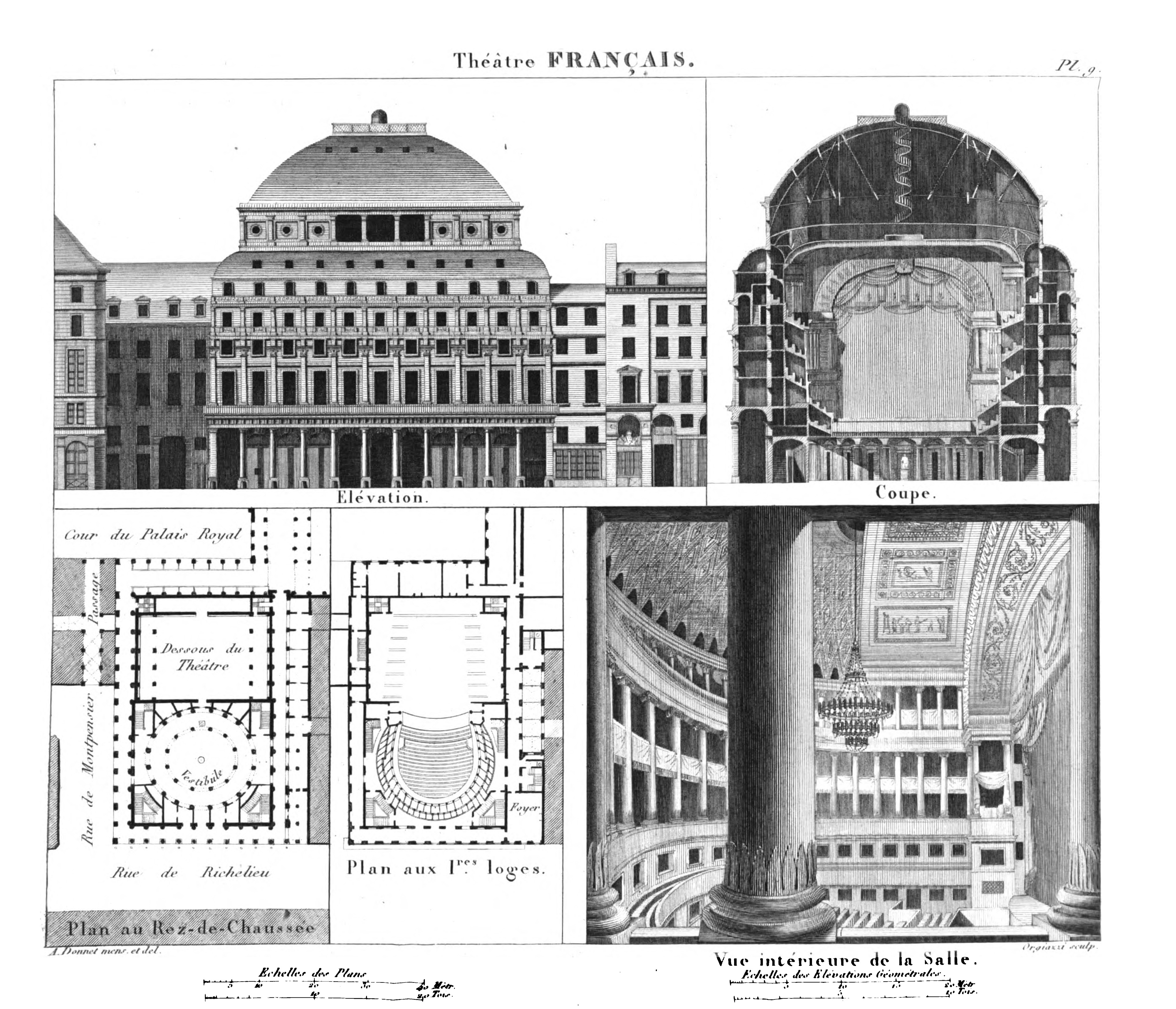
Salle Richelieu - Donnet 1821 plate9 GB-Ghent composite.jpg - Robert.Allen

Salle de l'Opéra de Moreau - plan au rez-de-chaussée du parterre - Dumont 1774 - Blom 1968 reprint.jpg - Robert.Allen

Salle de l'Opéra de Moreau - plan du théâtre et des premieres loges - Dumont 1774 - Blom 1968 reprint.jpg - Robert.Allen

Karamay fire.svg - Li3939108

Karlsruher Hoftheater von Weinbrenner Grundriss.jpg - FA2010
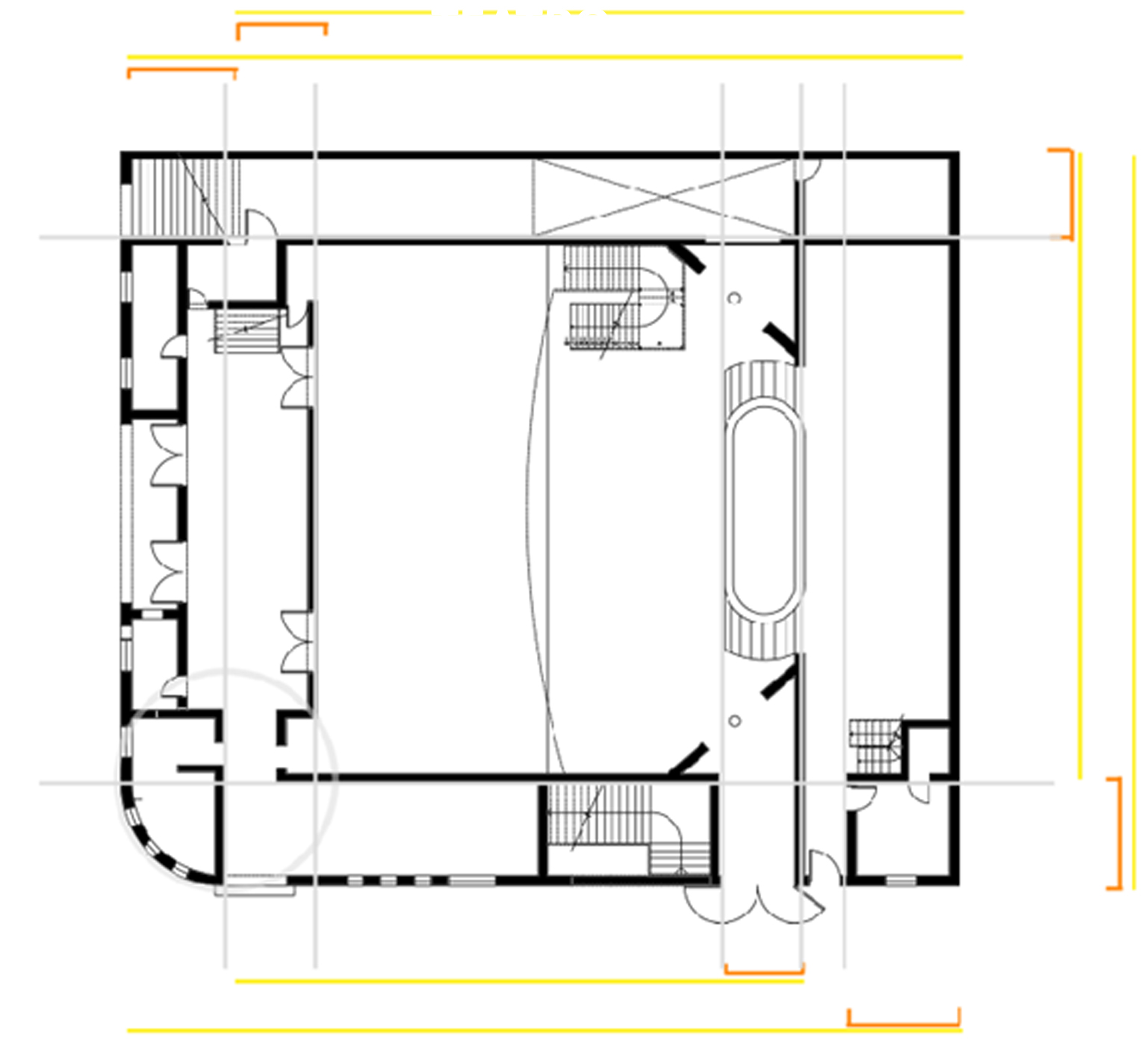
Analisis Planta teatro de San Bernardo2.jpg - Lycant
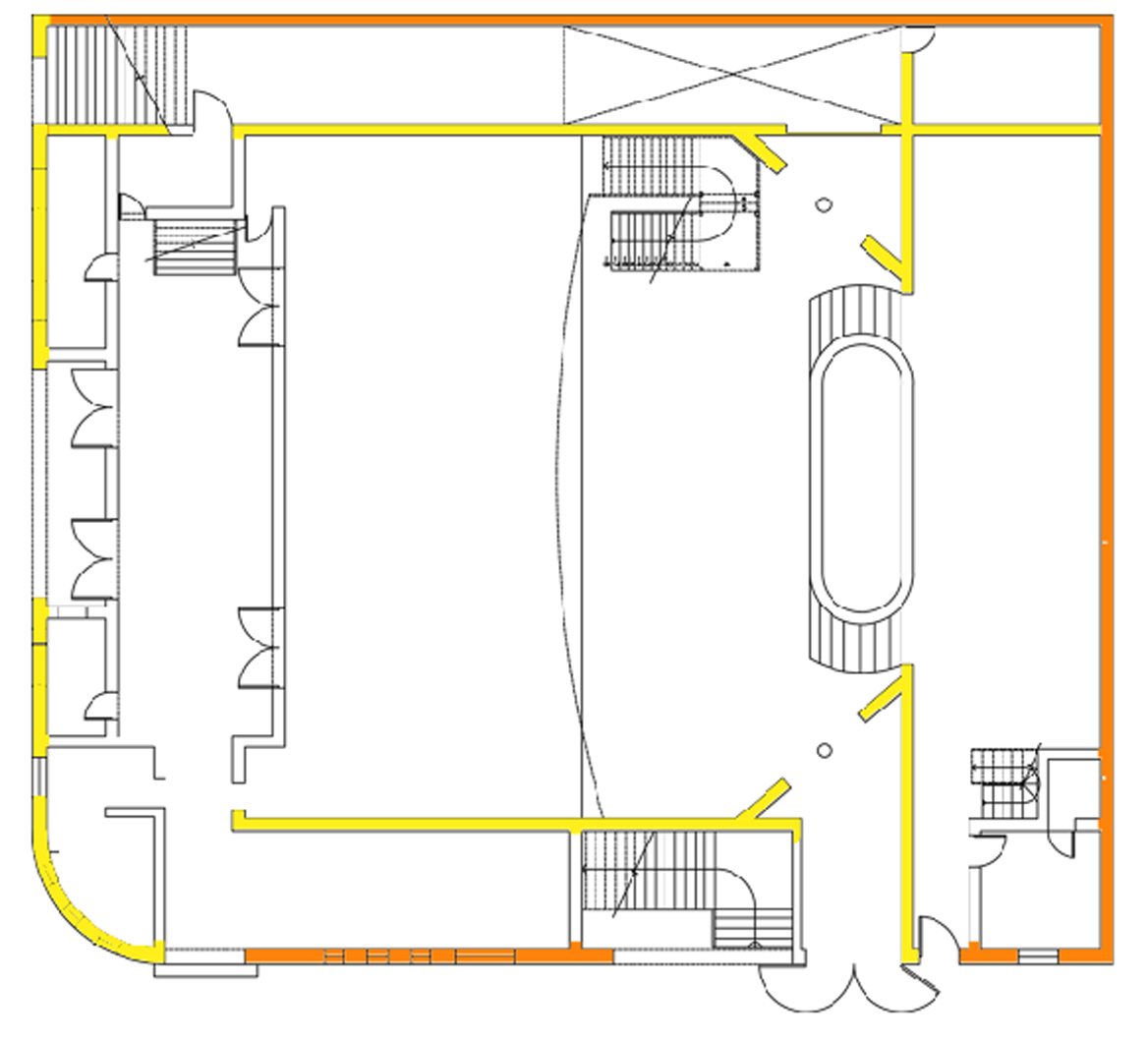
Analisis Planta teatro de San Bernardo.jpg - Lycant

Salle des Machines - 1763 plan by Soufflot and Gabriel - NGO3p861.jpg - Robert.Allen

Salle Favart (1) - Kaufmann 1837 plate3 GB-Princeton.jpg - Robert.Allen

Théâtre de l'Odéon (avant le dernier incendie) - Kaufmann 1837 plate2 - GB-Princeton.png - Robert.Allen

Cirques Olympiques - Kaufmann 1837 plate15 GB-Princeton.png - Robert.Allen

Arolsen Klebeband 15 031.jpg - AndreasPraefcke

Bela Lajta tender site plan - National Theatre (Budapest).jpg - Fauvirt

Goss Grand Theatre Geneve 1880 Plan Parterre Premier.jpg - Port(u*o)s
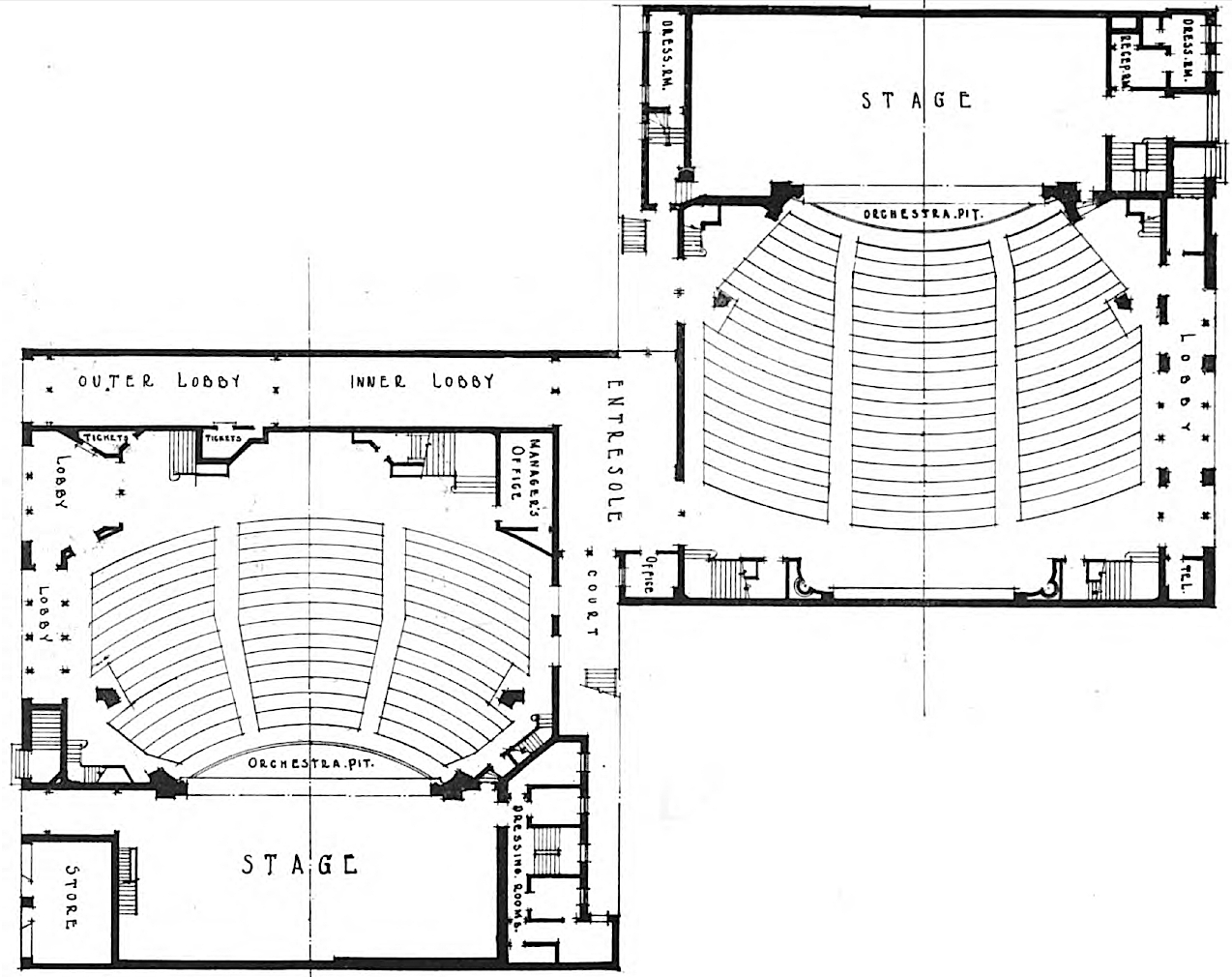
Times Square and Apollo theaters, first floor plan.jpg - Vzeebjtf

Photocopy of blueprint (original in HABS files) Thomas W. Lamb, Architect July 15, 1926 LONGITUDINAL SECTION, LOOKING NORTH - B. F. Keith Memorial Theatre, 539 Washington HABS MASS,13-BOST,69-32.tif - Fæ

Photocopy of blueprint (original in HABS files) Thomas W. Lamb, Architect July 15, 1926 TRANSVERSE SECTIONS, LOOKING EAST AND WEST - B. F. Keith Memorial Theatre, 539 HABS MASS,13-BOST,69-33.tif - Fæ

Photocopy of blueprint (original in HABS files) Thomas W. Lamb, Architect January 6, 1928 SECTION OF MOULDING AROUND PENETRATION ON SOUNDING BOARD - B. F. Keith Memorial HABS MASS,13-BOST,69-39.tif - Fæ

Photocopy of blueprint (original in HABS files) Thomas W. Lamb, Architect July 15, 1926 GRAND FOYER INTERIOR DETAILS - B. F. Keith Memorial Theatre, 539 Washington Street, HABS MASS,13-BOST,69-35.tif - Fæ

Photocopy of blueprint (original in HABS files) ThomaS W. Lamb, Architect December 12, 1927 ELEVATION OF PROSCENIUM BOX - B. F. Keith Memorial Theatre, 539 Washington Street, HABS MASS,13-BOST,69-38.tif - Fæ

Photocopy of blueprint (original in HABS files) Thomas W. Lamb, Architect July 22, 1927 INTERIOR DETAILS OF AUDITORIUM - B. F. Keith Memorial Theatre, 539 Washington Street, HABS MASS,13-BOST,69-36.tif - Fæ

Photocopy of blueprint (original in HABS files) Thomas w. Lamb, Architect October 27, 1927 PROSCENIUM BOX TREATMENT - B. F. Keith Memorial Theatre, 539 Washington Street, HABS MASS,13-BOST,69-37.tif - Fæ

Photocopy of blueprint (original in HABS files) Thomas W. Lamb, Architect July 15, 1926 ELEVATIONS AND CEILING PLAN OF OUTER LOBBY AND VESTIBULE - B. F. Keith Memorial Theatre, HABS MASS,13-BOST,69-34.tif - Fæ

Sailors' Snug Harbor, Music Hall, Richmond Terrace, New Brighton, Richmond County, NY HABS NY,43-NEWBR,1A- (sheet 2 of 5).tif - Fæ

Sailors' Snug Harbor, Music Hall, Richmond Terrace, New Brighton, Richmond County, NY HABS NY,43-NEWBR,1A- (sheet 1 of 5).tif - Fæ

SAE SchauspielhausGrundrisse.jpg - Andreas F. E. Bernhard

Plan de la salle des Comédies du Pallais Royal -dessin- - Gallica 2012.png - Robert.Allen

Plan de la salle des Comédies du Pallais Royal -dessin- - Gallica 2012 (adjusted).jpg - Robert.Allen

Trattato completo, formale e materiale del teatro (1794) (14577840757).jpg - Fæ

Trattato completo, formale e materiale del teatro (1794) (14764303615).jpg - Fæ

Trattato completo, formale e materiale del teatro (1794) (14741300376).jpg - Fæ
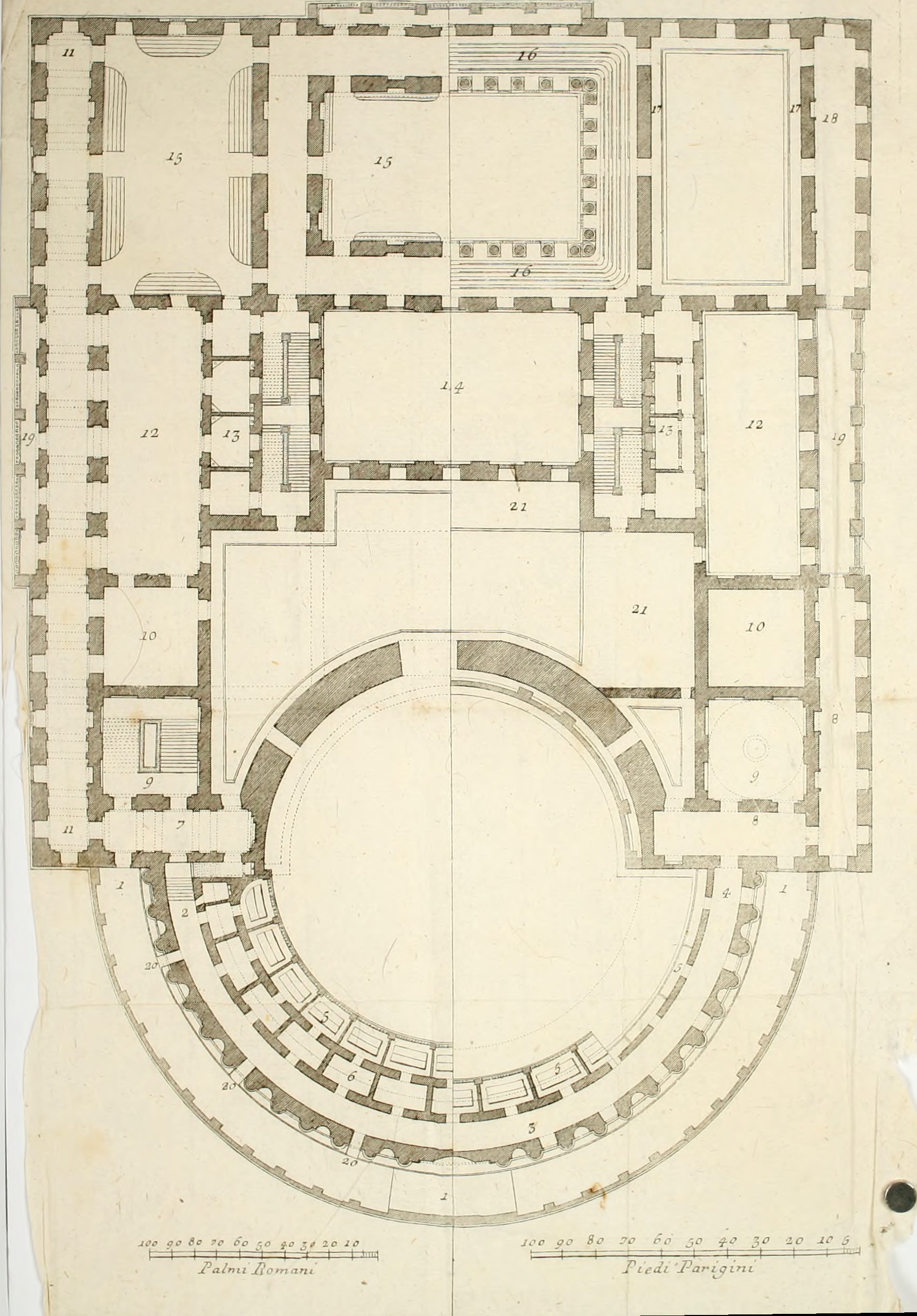
Trattato completo, formale e materiale del teatro (1794) (14577656929).jpg - Fæ

Das neue stadttheater Leipzig (langhans) ZFB 20 019.jpg - Haendelfan

Das neue stadttheater Leipzig (langhans) ZFB 20 021.jpg - Haendelfan

Das neue stadttheater Leipzig (langhans) ZFB 20 020.jpg - Haendelfan

Design for a Theatre MET DP808844.jpg - Pharos

Design for a Theatre MET 1970.736.4.jpg - Pharos

Design for a Theatre MET DP808841.jpg - Pharos

Design for a Theatre MET DP808840.jpg - Pharos

Design for a Theatre MET 1970.736.6b.jpg - Pharos

Teatro Thalia, planta.png - RickMorais

Die Bauten von Dresden (1878) Illustrationsseite 138.jpg - A. Wagner

Grundriss Albert-Theater Dresden.png - A. Wagner

Grundriss Residenz-Theater Dresden.png - A. Wagner

Hamburg - Historisch-topographische und baugeschichtliche Mittheilungen, 1868, Nr. 134 (11086543226).jpg - Artix Kreiger 2

136 of 'Hamburg- historisch-topographische und baugeschichtliche Mittheilungen. Den Mitgliedern der XV. Versammlung deutscher Architecten und Ingenieure dargebracht von dem Architectonischen Vereine' (11055987394).jpg - Artix Kreiger 2

GWashHotel basement and typical floor plan.png - Canadian2006

GWashHotel first and mezzanine floor plan.png - Canadian2006

New Amsterdam Theatre balcony floor plan.png - Canadian2006

New Amsterdam Theatre first floor plan.png - Canadian2006

Nixon Theatre Pittsburgh 1903 dress circle floor plan.png - Canadian2006

Nixon Theatre Pittsburgh 1903 first floor plan.png - Canadian2006

Divadlo Kolowrat - půdorys.jpg - Maresovhan
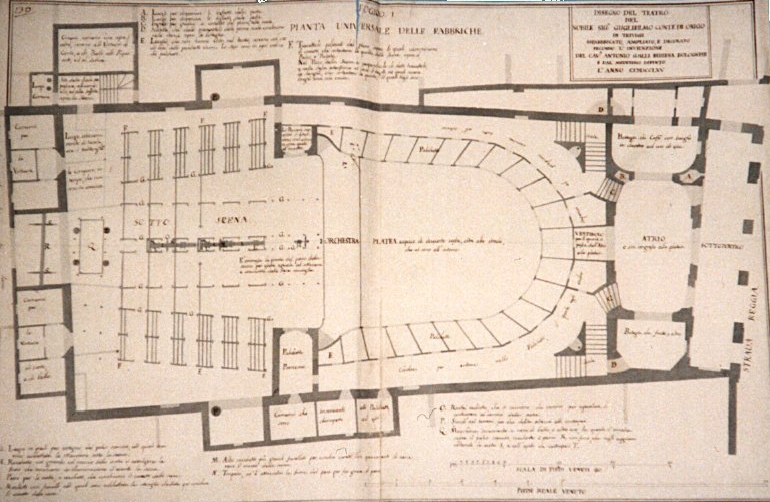
Teatro Onigo, floor plan by Antonio Galli Bibiena, 1763.png - Voceditenore

Balcony floor plan, Coliseum Theater, Seattle, 1915 (MOHAI 13250).jpg - BMacZeroBot

Mezzanine floor plan, Coliseum Theater, Seattle, 1915 (MOHAI 13253).jpg - BMacZeroBot

Auditorium floor plan, supplementary version, Coliseum Theater, Seattle, 1915 (MOHAI 13256).jpg - BMacZeroBot

Balcony floor plan, supplementary version, Coliseum Theater, Seattle, 1915 (MOHAI 13260).jpg - BMacZeroBot

Auditorium floor plan, Coliseum Theater, Seattle, 1915 (MOHAI 13262).jpg - BMacZeroBot

Mezzanine floor plan, supplementary version, Coliseum Theater, Seattle, 1915 (MOHAI 13268).jpg - BMacZeroBot

Alley elevation drawing, Coliseum Theater, Seattle, 1915 (MOHAI 13269).jpg - BMacZeroBot

Basement floor plan, Coliseum Theater, Seattle, 1915 (MOHAI 13248).jpg - BMacZeroBot

Mautes Theater Irwin Pa floor plan.png - Canadian2006

Wilhelm-Theater, Magdeburg, Grundriss 1 100.jpg - Olaf2

Plan de la salle des Comédies du Pallais Royal -dessin- - Gallica 2012 (color coded).jpg - Robert.Allen

Capitol Theatre aka Wang Theatre basement floor plan.png - Canadian2006

Capitol Theatre aka Wang Theatre 2nd mezzanine floor plan.png - Canadian2006

Capitol Theatre aka Wang Theatre first floor plan.png - Canadian2006

HUSB 1890, Abbildung 220 und 221, Seite 142, Thalia-Theater - Grundrisse.jpg - Minderbinder

Liberty Theatre floor plan.png - Canadian2006

Stadttheater Bielefeld Grundriss.jpg - Kompetenter
❮
❯






































