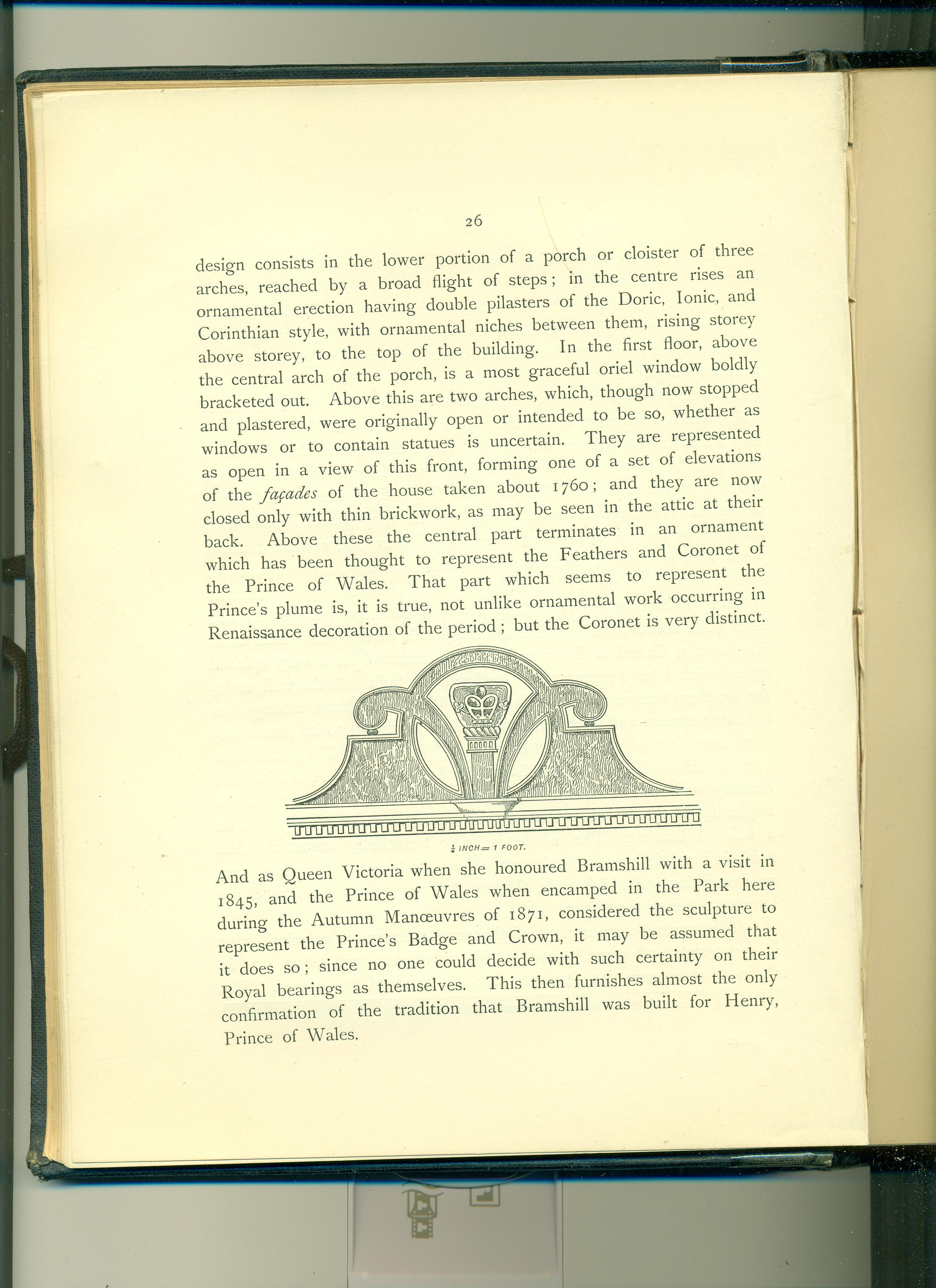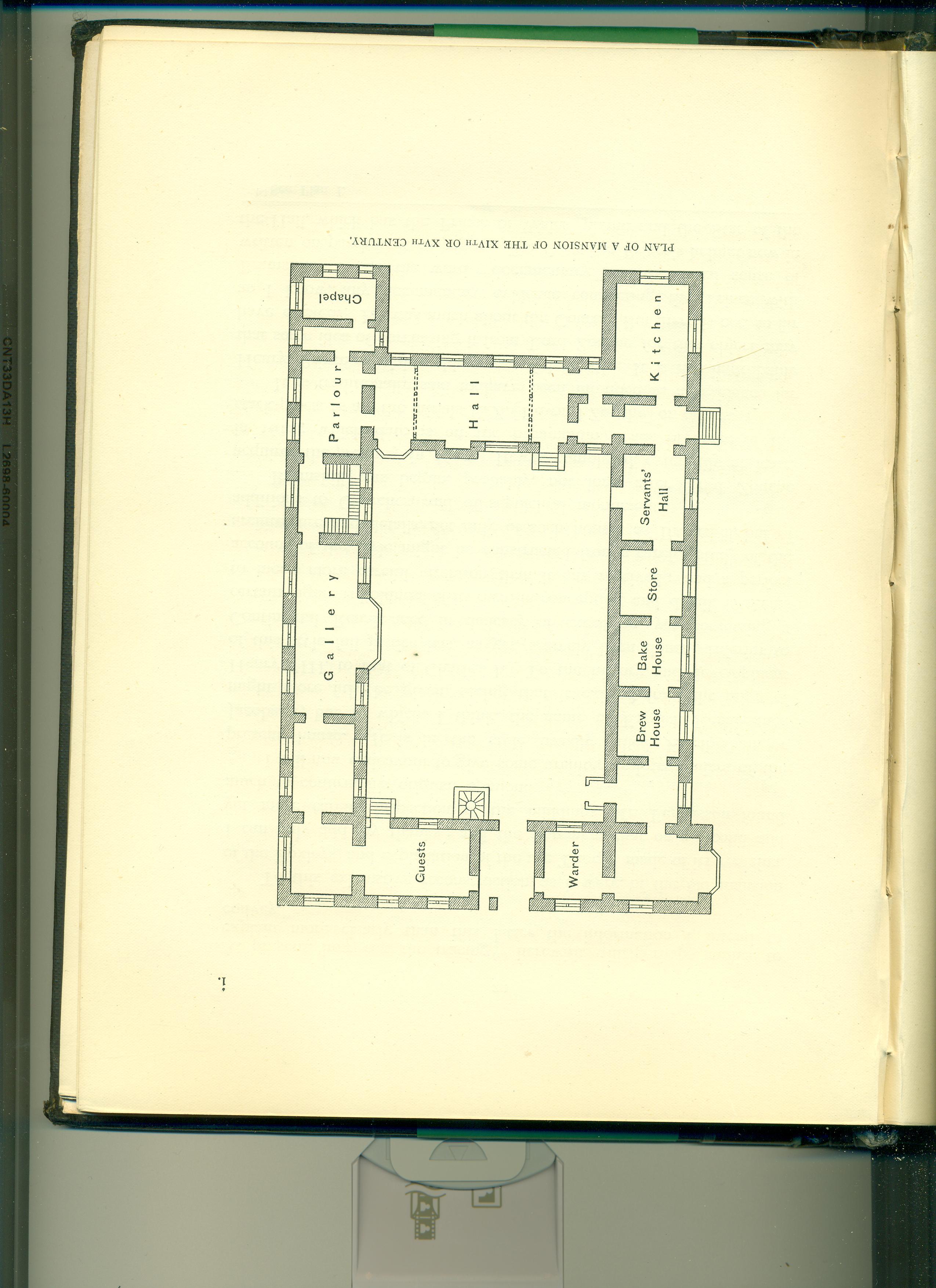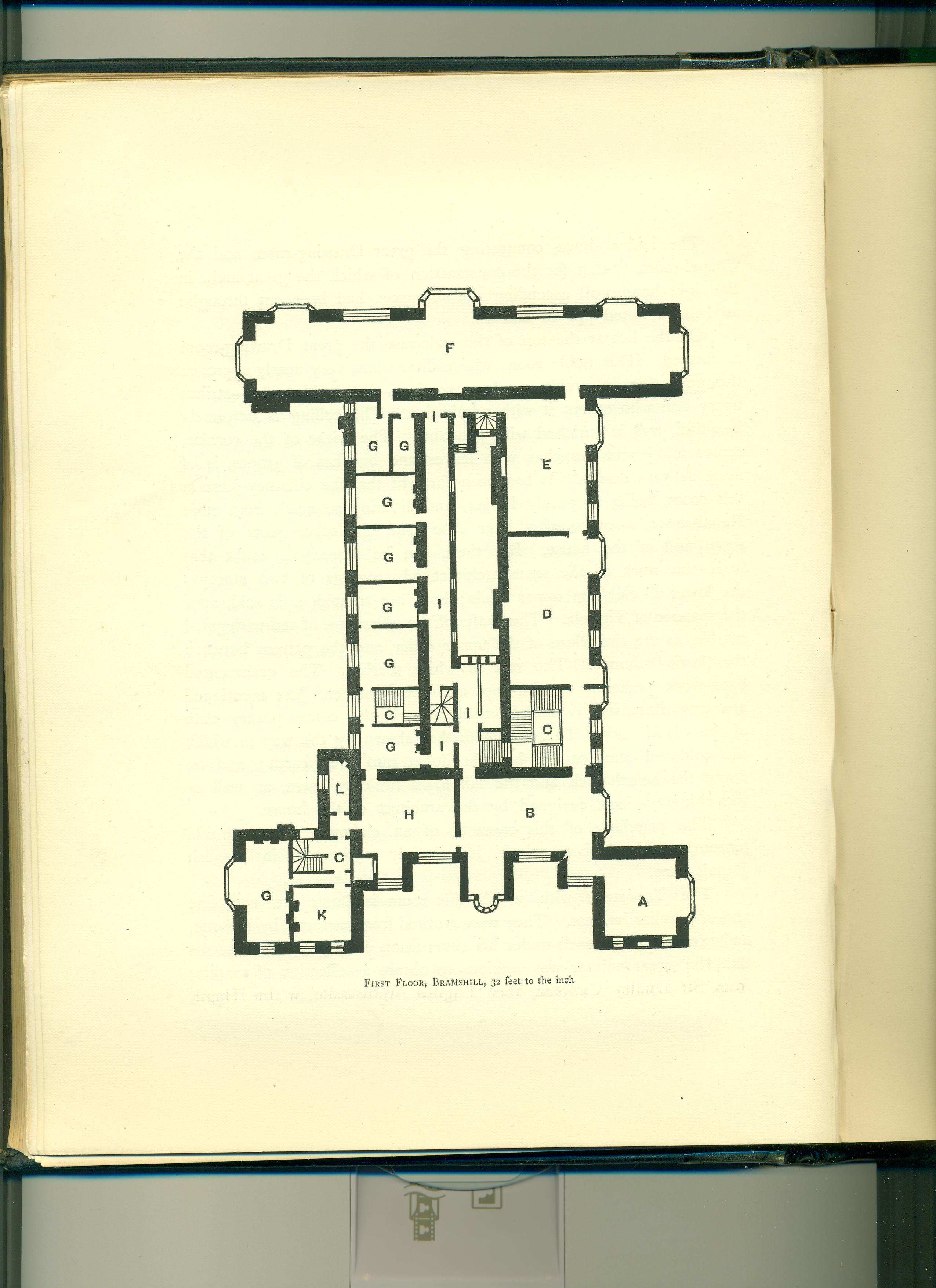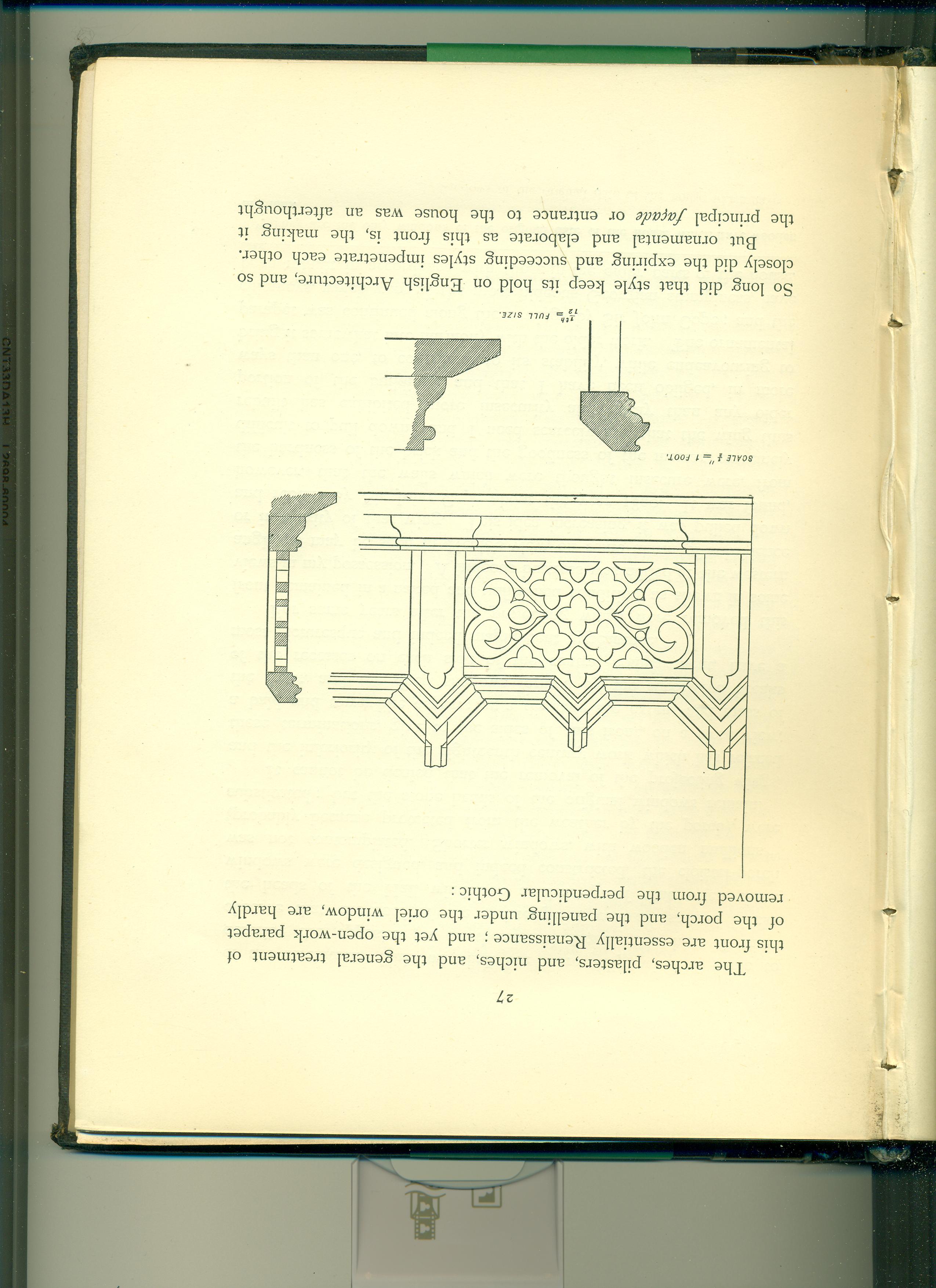×

Bramshill, its history and architecture (by Sir William H. Cope).pdf - Ian Spackman

Neale(1818) p2.048 - Bramshill House, Hampshire.jpg - SteinsplitterBot

Bramshill House, garden and terrace front.jpg - OgreBot

Bramshill House western view.jpg - Renamed user 995577823Xyn

Terrace front Bramshill House.jpg - Renamed user 995577823Xyn

Ground floor Bramshill House.jpg - Renamed user 995577823Xyn

First Floor Bramshill House.jpg - Renamed user 995577823Xyn

Ground floor Bramshill House drawing.svg - Goran tek-en

First Floor Bramshill House drawing.svg - Goran tek-en

Bramshill House, ground (first) floor plan, 1883, legend.jpg - FastilyClone

Bramshill House, vaulting, ancient cellars.jpg - FastilyClone

Bramshill House, sections of mullions.jpg - FastilyClone

Bramshill House, door from terrace.jpg - FastilyClone

Bramshill House, cellars under southern wing.jpg - FastilyClone

Bramshill House, principal front.jpg - FastilyClone

Bramshill House, ground (first) floor plan, 1883.jpg - FastilyClone

Bramshill House, window of former chapel.jpg - FastilyClone

Bramshill House, ornament over principal entrance.jpg - FastilyClone

Bramshill House 14th or 15th Century.jpg - GreenMeansGo

Bramshill House, door from Billiard Room to Pebble Court.jpg - GreenMeansGo

Bramshill House, first (second) floor plan 1883, legend.jpg - GreenMeansGo

Bramshill House, first (second) floor plan, 1883.jpg - GreenMeansGo

Bramshill House, northwestern front.jpg - SteinsplitterBot

Bramshill House, parapet over cloister porch.jpg - GreenMeansGo

37 of 'Bramshill- its history & architecture. (With plates.)' (11163400826).jpg - Artix Kreiger 2

64 of 'Bramshill- its history & architecture. (With plates.)' (11165413333).jpg - Artix Kreiger 2

54 of 'Bramshill- its history & architecture. (With plates.)' (11163719453).jpg - Artix Kreiger 2
❮
❯


