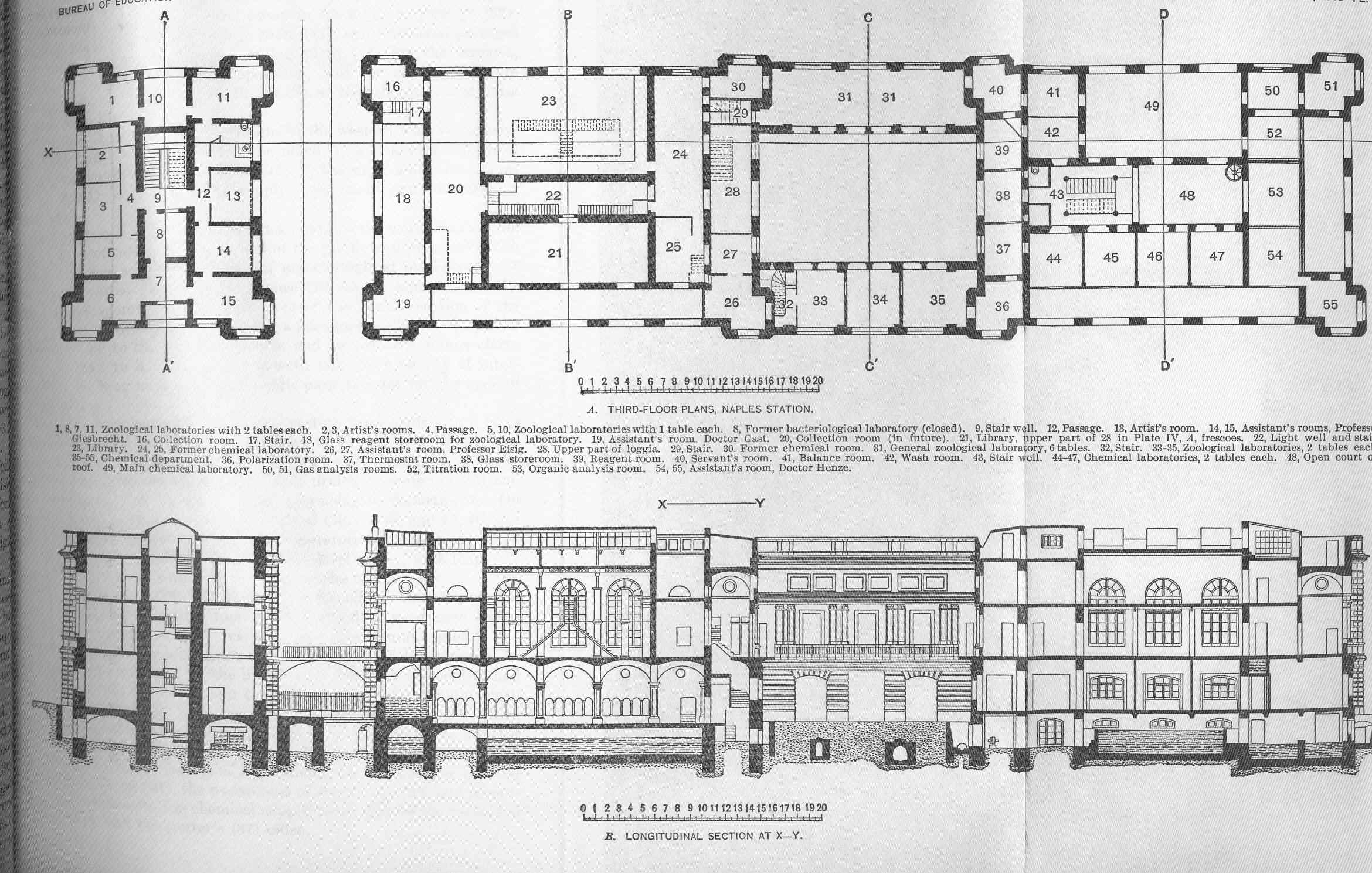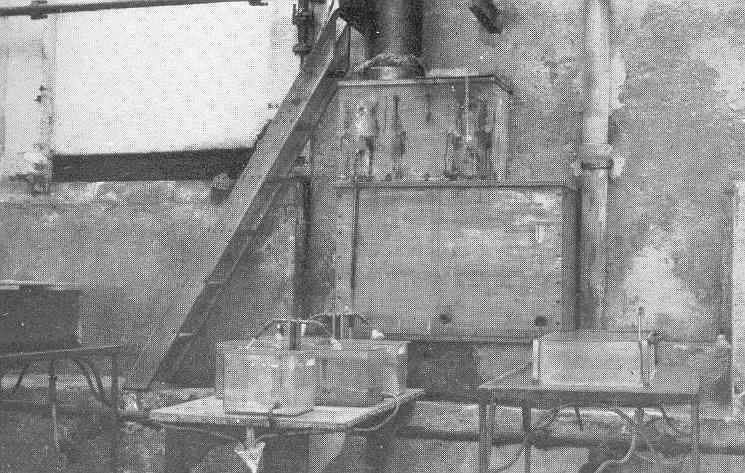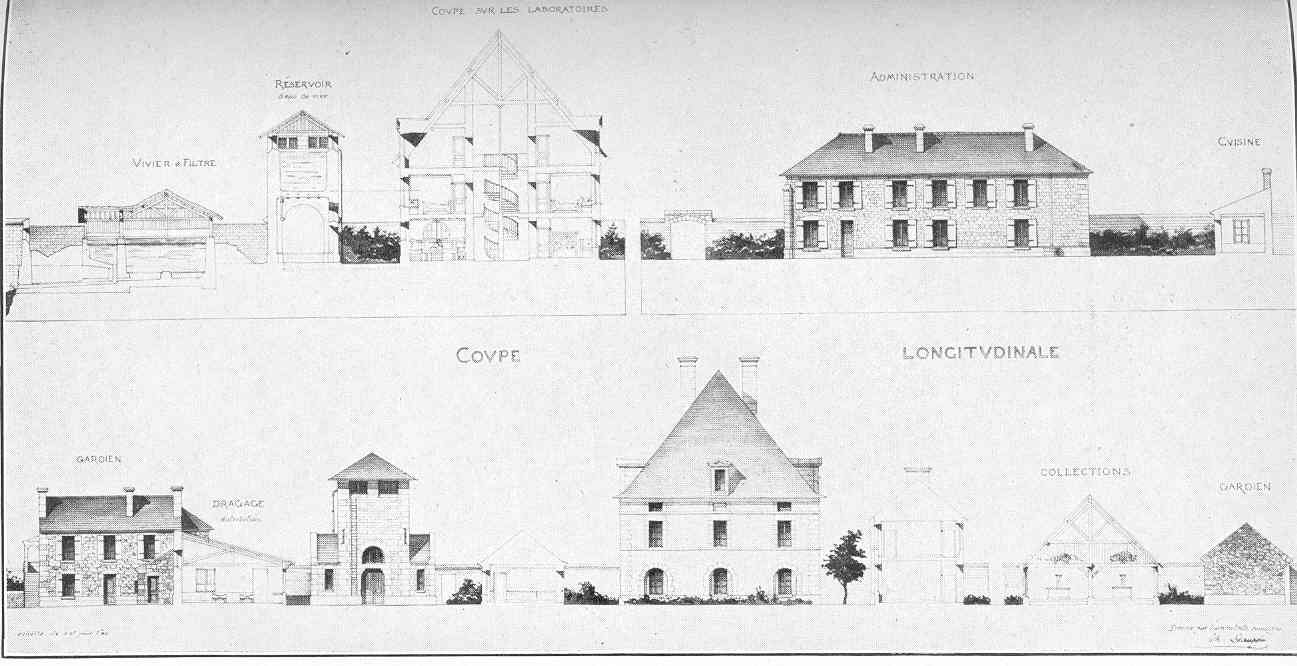×

VlfrFromKofoid1910.jpg - Tintinnidguy

FMIB 50484 Basement and First-Floor Plans, Naples Station.jpeg - BMacZeroBot

FMIB 50493 Musee Oceanographique, Monaco.jpeg - BMacZeroBot

FMIB 50546 Marine Biological Station at Plymouth -.jpeg - BMacZeroBot

FMIB 50485 Second Floor Plans, Napes Station.jpeg - BMacZeroBot

FMIB 50494 Musee Oceanographique, Monaco.jpeg - BMacZeroBot

FMIB 50547 Marine Biological Station at Plymouth -.jpeg - BMacZeroBot

FMIB 50486 Third Floor Plans, Naples Station.jpeg - BMacZeroBot

FMIB 50487 Third Floor Plans, Naples Station.jpeg - BMacZeroBot

FMIB 50488 Types of Aquaria in Naples station.jpeg - BMacZeroBot

FMIB 50489 Types of Aquaria in Naples Station.jpeg - BMacZeroBot

FMIB 50490 Types of Aquaria in Naples Station.jpeg - BMacZeroBot

FMIB 50491 Types of Aquaria in Naples Station.jpeg - BMacZeroBot

FMIB 50492 Hard lead cut-off valve as used in large lead pipes in Naples circulating systems.jpeg - BMacZeroBot

FMIB 50495 Cross section of fittings at end of glazed opening on aquarium fronts, Monace.jpeg - BMacZeroBot

FMIB 50496 Aquarium Room, Monaco.jpeg - BMacZeroBot

FMIB 50497 Aquarium Room Monaco.jpeg - BMacZeroBot

FMIB 50498 Bottom edge glass on aquarium fronts, Monace.jpeg - BMacZeroBot

FMIB 50499 Aquaria, Monaco.jpeg - BMacZeroBot

FMIB 50500 Aquaria, Monaco.jpeg - BMacZeroBot

FMIB 50503 Plan of Buildings and Grounds at Villefranche, from Davidoff and Garyeff (1908).jpeg - BMacZeroBot

FMIB 50504 Zoological Station at Villefranche.jpeg - BMacZeroBot

FMIB 50505 Zoological Station at Villefranche.jpeg - BMacZeroBot

FMIB 50506 Aquarium Room, Marseille Station.jpeg - BMacZeroBot

FMIB 50507 General View, Zoological Station at Cette.jpeg - BMacZeroBot

FMIB 50508 Basement floor, zoological station at Cette.jpeg - BMacZeroBot

FMIB 50509 Ground floor, zoological station at Cette.jpeg - BMacZeroBot

FMIB 50510 Upper floor, zoological station at Cette.jpeg - BMacZeroBot

FMIB 50511 Zoological Station at Cette.jpeg - BMacZeroBot

FMIB 50512 Zoological Station at Cette.jpeg - BMacZeroBot

FMIB 50513 Plan of the Laboratoire Arago.jpeg - BMacZeroBot

FMIB 50516 Experimental Aquarium Room at Banyuls.jpeg - BMacZeroBot

FMIB 50517 Experimental Aquarium Room at Banyuls.jpeg - BMacZeroBot

FMIB 50518 Banyuls Station.jpeg - BMacZeroBot

FMIB 50521 Vivier Planned for Lobster Culture, Laboratoire Maritime, Concarneau.jpeg - BMacZeroBot

FMIB 50522 Laboratoire Maritime, Concarneau.jpeg - BMacZeroBot

FMIB 50523 Laboratoire Maritime, Concarneau.jpeg - BMacZeroBot

FMIB 50524 Biological Station at Roscoff -.jpeg - BMacZeroBot

FMIB 50525 Biological Station at Roscoff -.jpeg - BMacZeroBot

FMIB 50526 General plan of ground floor of station buildings at Roscoff.jpeg - BMacZeroBot

FMIB 50527 Biological Station at Roscoff -.jpeg - BMacZeroBot

FMIB 50528 Biological Station at Roscoff -.jpeg - BMacZeroBot

FMIB 50529 Fittings of Investigators' room, Roscoff station.jpeg - BMacZeroBot

FMIB 50530 Biological Station at Roscoff -.jpeg - BMacZeroBot

FMIB 50531 Biological Station at Roscoff -.jpeg - BMacZeroBot

FMIB 50532 Plan of Buildings and Grounds at St Vaast-la-Hougue.jpeg - BMacZeroBot

FMIB 50533 Transverse and Longitudinal Sketches Through Buildings at St Vaast-la-Hougue.jpeg - BMacZeroBot

FMIB 50536 Anthony's Turbot Rearing Tank, for the Experimental Hatching of the Turbot.jpeg - BMacZeroBot

FMIB 50537 Siphoning device for floor aquaria at Luc-sur-Mer, shown in section -.jpeg - BMacZeroBot

FMIB 50538 Zoological Station at La Portel.jpeg - BMacZeroBot

FMIB 50539 Zoological Station at La Portel.jpeg - BMacZeroBot

FMIB 50540 Aquaria at La Portel Station.jpeg - BMacZeroBot

FMIB 50541 Aquaria at La Portel Station.jpeg - BMacZeroBot

FMIB 50542 Basement floor, Zoological Station at Wimereux.jpeg - BMacZeroBot

FMIB 50543 Zoological Station at Wimereux -.jpeg - BMacZeroBot

FMIB 50544 Zoological Station at Wimereux -.jpeg - BMacZeroBot

FMIB 50545 First Floor, Zoological Station at Wimereux- after Menegaux (1905).jpeg - BMacZeroBot

FMIB 50548 Ground plan of Plymouth station, after Heape (1887).jpeg - BMacZeroBot

FMIB 50549 First floor plan of Plymouth station, after Heape (1887).jpeg - BMacZeroBot

FMIB 50550 Plan of cellars and foundations, Plymouth station, after Heape (1897).jpeg - BMacZeroBot

FMIB 50551 Second-floor plan, Plymouth station, after Heape (1887).jpeg - BMacZeroBot

FMIB 50552 Aquaria at Plymouth -.jpeg - BMacZeroBot

FMIB 50553 Aquaria at Plymouth -.jpeg - BMacZeroBot

FMIB 50514 Laboratoire Arago, Banyuls-sur-Mer.jpeg - BMacZeroBot

WIMEREUX Laboratoire A.Giard,.jpg - Jpcuvelier
❮
❯



































































