
Wikimedi'Òc
Modes d'emploi



Cet album fait partie des albums
Cet album photos contient les sous-albums suivants :




































































































































































































































































































































































































SaintPierre1.JPG - Caton

Disegno1480GiulianoDaSangalloBasilicaEmiliaRoma.jpg - MM

Schwatlo Bellevuestr 7 Berlin.jpg - ONAR
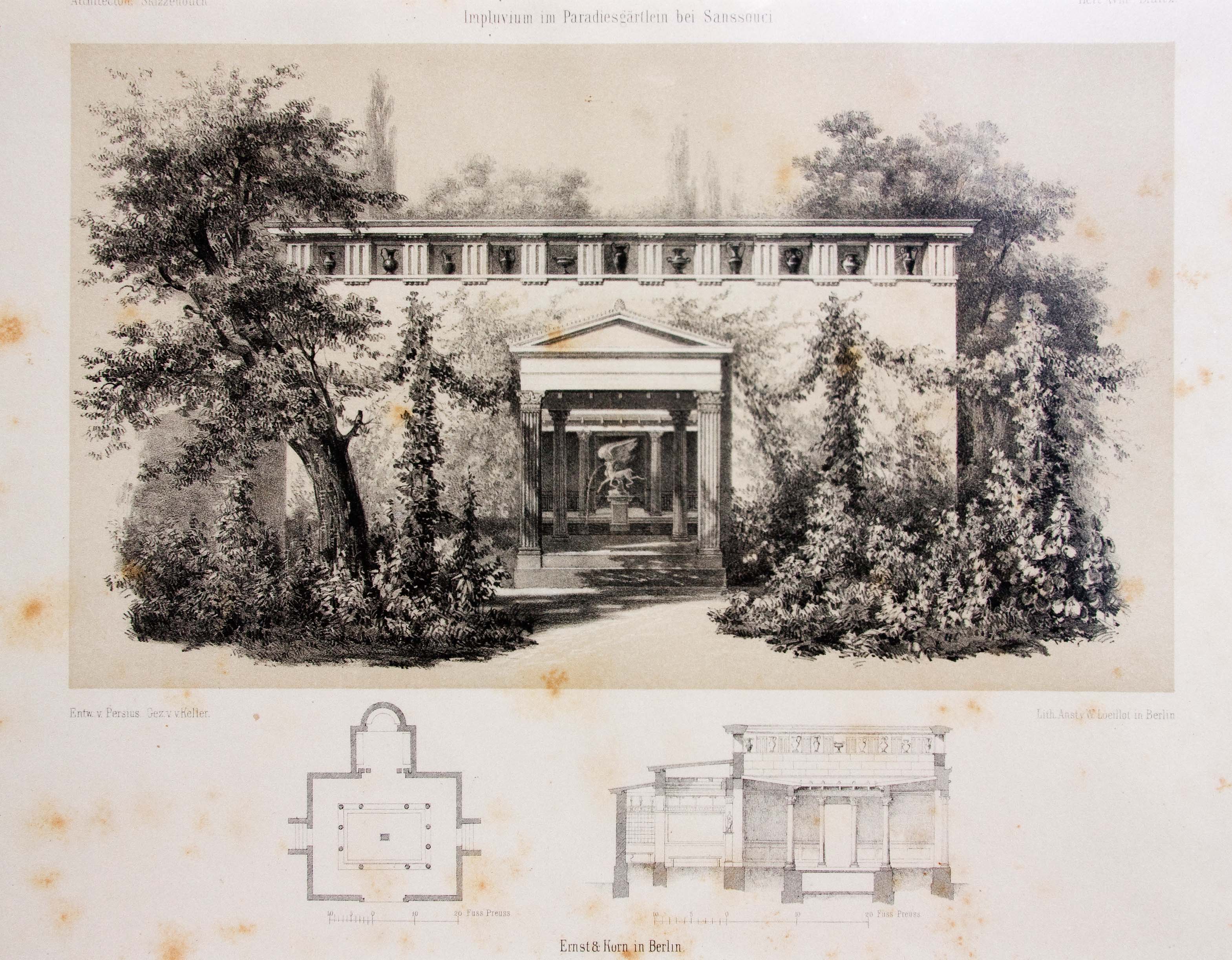
Paradiesgarten kompr.jpg - ONAR

Wren Building, College of William and Mary (drawing by Franz Ludwig Michel, 1702).jpg - Filetime

Old College, University of Edinburgh courtyard facade detail.jpg - Dave souza

Premier projet du Panthéon Soufflot (1756).png - Coyau

Sketch of shotgun house, Louisville Kentucky.gif - W.marsh
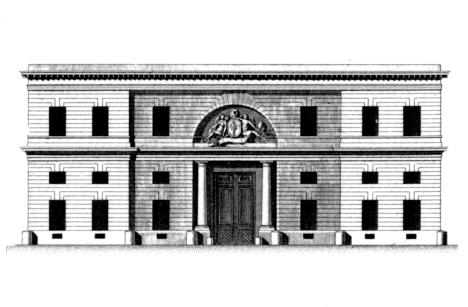
Claude-Nicolas Ledoux - Hotel d'Hallwyll - Paris.jpg - Justelipse

Hotel d'Espinchal - Paris.jpg - Justelipse

San Rocco-1.jpg - Slick-o-bot
CASA DO CABIDO ALZADO PRINCIPAL.PNG - Maanalma

Rancho de Taos church9.gif - DVD R W

Design of a Triumphal Arch.jpg - Ineffable3000~commonswiki

Dana Elevation.jpg - Dogears

Giro torre.jpg - Chrisalv

Paramento homogeneo.jpg - Chrisalv
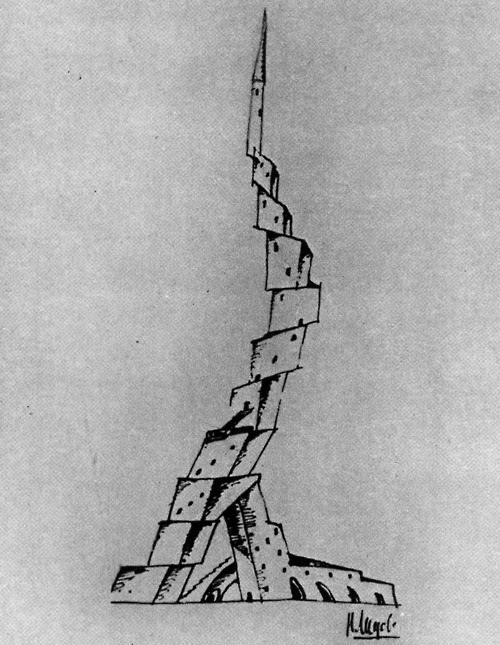
Ladovsky sketch.jpg - Carl Ha

Logis médiéval.jpg - Legrand sebastien

Mezquita4 2.jpg - Lo Guilhem

Elevation-Panthéon-Palme-Paris-France-1881.jpg - Coyau

Tiškevičiai Palace.Palanga.jpg - M.K.

Tiškevičiai Palace chapel.Palanga.jpg - M.K.

Izumo Shrine Honden.jpg - Amagase

Sumiyoshi shrine Honden.jpg - Amagase
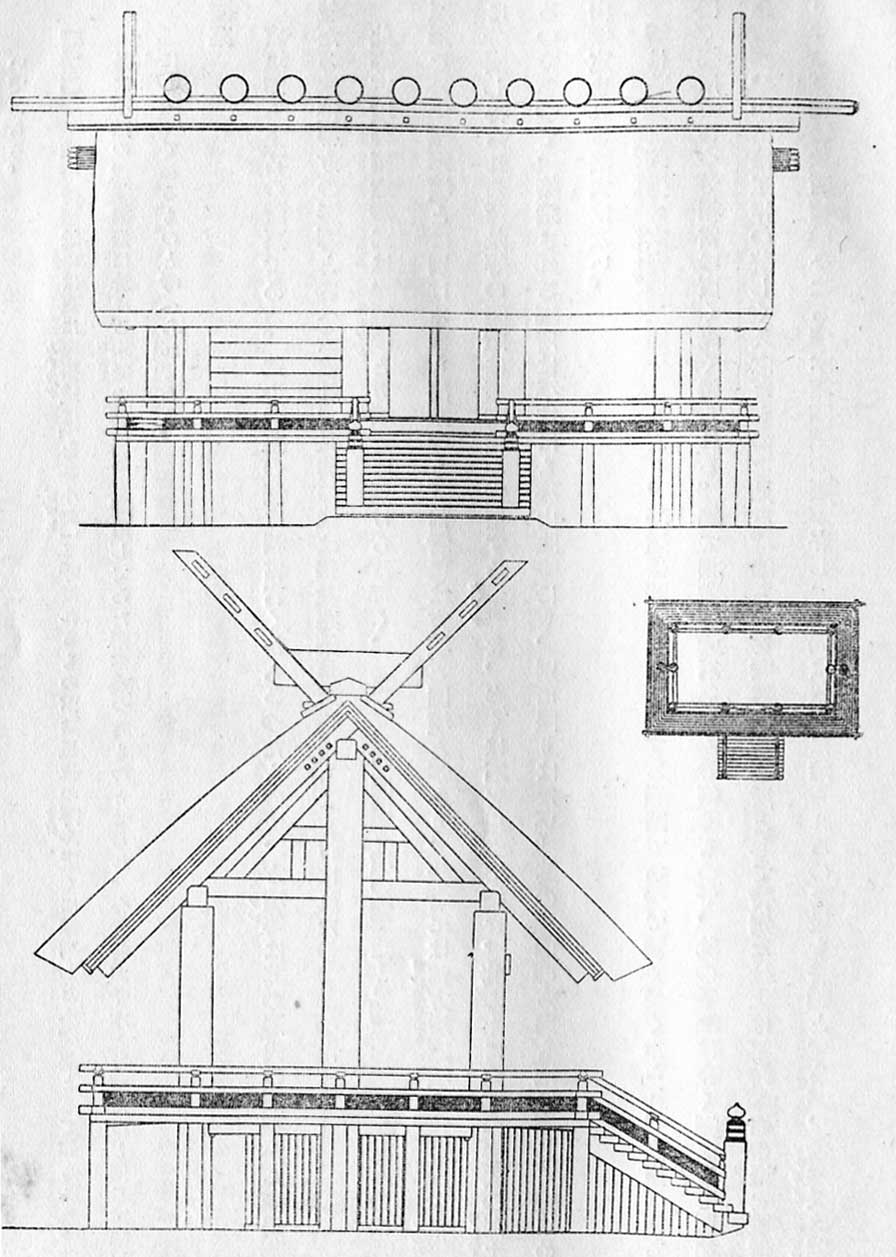
Ise Shrine Meizukuri.jpg - Amagase

Folkets Hus 1907.jpg - Kjetil r
MountainDellDam02.djvu - Gmaxwell

OsgoodeHallElevation1855.jpg - Finavon

Cordouan elevation (18th c).jpg - Ancalagon

Denkmal-Wilhelm-I Schmitz.gif - Axel.Mauruszat
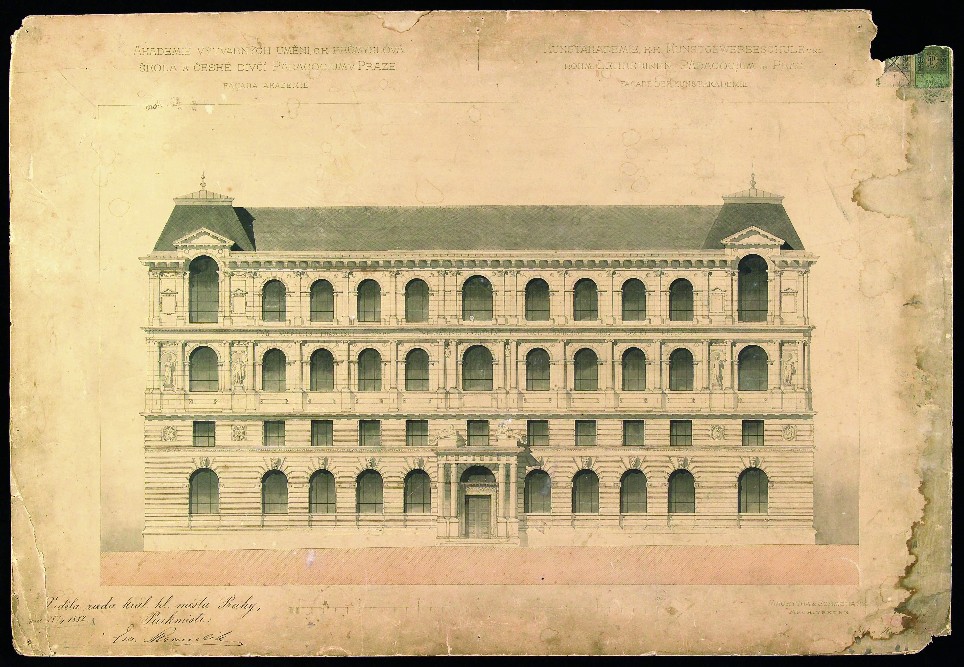
Umprum.jpg - Sandik~commonswiki

Pohlad.jpg - Jana valovičová
Panopticon.jpg - DieBuche

Khirbet Qumrān 9.jpg - WarXboT

Mathurin Crucy Bains 1774.jpg - Decroucy

Barton Academy HABS Drawing.jpg - Altairisfar

Галицька синагога вул. Жилянська, 97а в Киеве 1.jpg - Kazimierz222
Kapspanten pure.svg - PatríciaR

Lasource-Durand House Log Walls--Ste Genevieve MO.jpg - A. Balet

MFA Ewijk.jpg - Pedro zorro
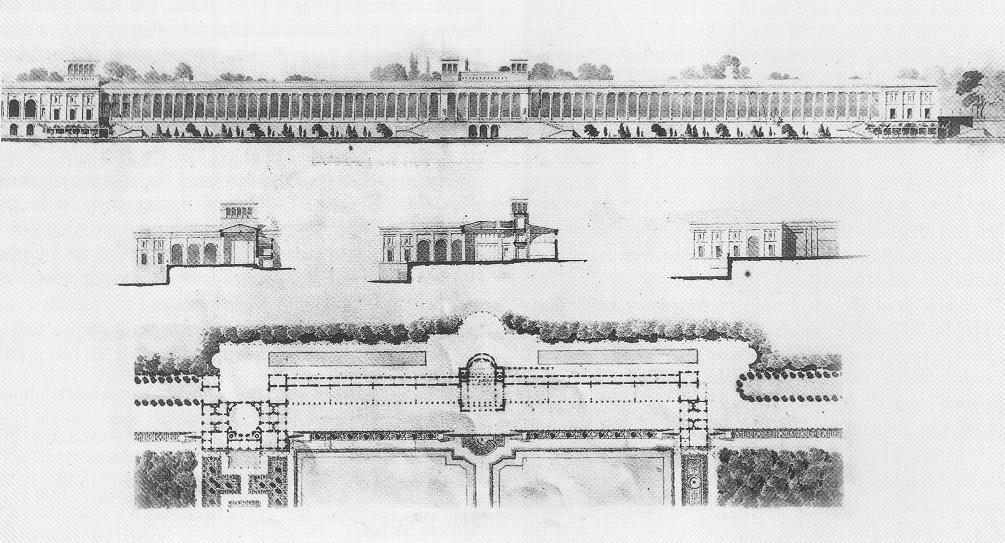
Entwurf Orangerie Potsdam.jpg - Suse

Villa Zonnekant.jpg - Paul van Gerven

Uzbekistanembassydesign.png - APK

Posthumus Meyjes instalations Van Houten.jpg - Vincent Steenberg

Kanou Castle Keep tower.png - Mukai

Villa Museumplein front elevation.jpg - Vincent Steenberg

Pittsburgh Dispatch Building.jpg - Phlegmatic

Tokyo Imperial Palace pic 09.jpg - Gryffindor

Simon Fieldhouse, Drawing of the Secretariat Building, New Delhi (2007).jpg - Simonfieldhouse
Cinema rue servan.JPG - Jlreymond

Nijo Castle 4.jpg - ブレイズマン~commonswiki
Police Lockup.JPG - Oldevl
9 0809 Ü1 MaikeSpringer Schnitt.JPG - Mae West

Hotel d'humiers cour.jpg - Erik Baas
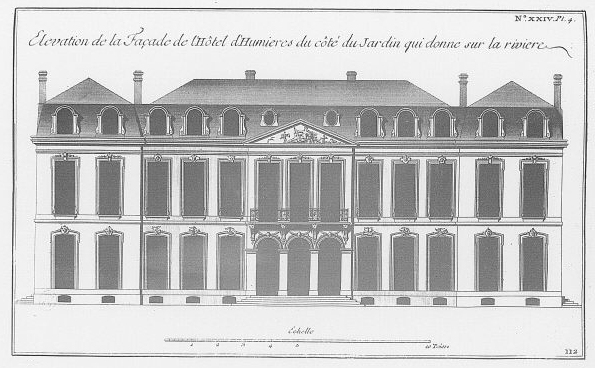
Hotel d'humieres jardin.jpg - Erik Baas

Wittekind-Altbau.jpg - Biologus

Pal LegFed 002.jpg - Hloutweg

Fotothek df tg 0005383 Architektur ^ Geometrie ^ Portal ^ Säule ^ Kapitell ^ Springbrunnen.jpg - FotothekBot

Fotothek df tg 0005387 Architektur ^ Geometrie ^ Portal ^ Springbrunnen.jpg - FotothekBot

Fotothek df tg 0005393 Architektur ^ Geometrie ^ Altar ^ Ornamentik.jpg - JMCC1

Fotothek df tg 0005399 Architektur ^ Geometrie ^ Bauform ^ Kirche.jpg - FotothekBot

Fotothek df tg 0005400 Architektur ^ Geometrie ^ Bauform ^ Kirche.jpg - FotothekBot

Fotothek df tg 0005402 Architektur ^ Geometrie ^ Gebäude ^ Gesims.jpg - FotothekBot

Fotothek df tg 0005418 Architektur ^ Geometrie ^ Gebäude.jpg - FotothekBot

Fotothek df tg 0005427 Architektur ^ Geometrie ^ Gebäude ^ Kirche ^ Mauerwerk.jpg - FotothekBot

Fotothek df tg 0007434 Architektur ^ Gebäude ^ Aufriss ^ Fassade ^ Arkade ^ Bogengang ^ Portal ^ Rustik.jpg - FotothekBot

Rokin 27-33 Amsterdam voor herbouw.jpg - Vincent Steenberg

Rokin 27-33 Amsterdam na herbouw.jpg - Vincent Steenberg

Lennox sketch of 205 Yonge Street bank branch.jpg - Skeezix1000

Joy Oil gas station blueprints.jpg - Skeezix1000

Fire Hall No 8, College St & Bellevue Ave.jpg - Skeezix1000

Museum Fodor Amsterdam front elevation.jpg - Vincent Steenberg

Woonhuis met fabriek Almelo front elevation.jpg - Vincent Steenberg

Zadock Pratt tannery drawing 1844.jpg - Austin512
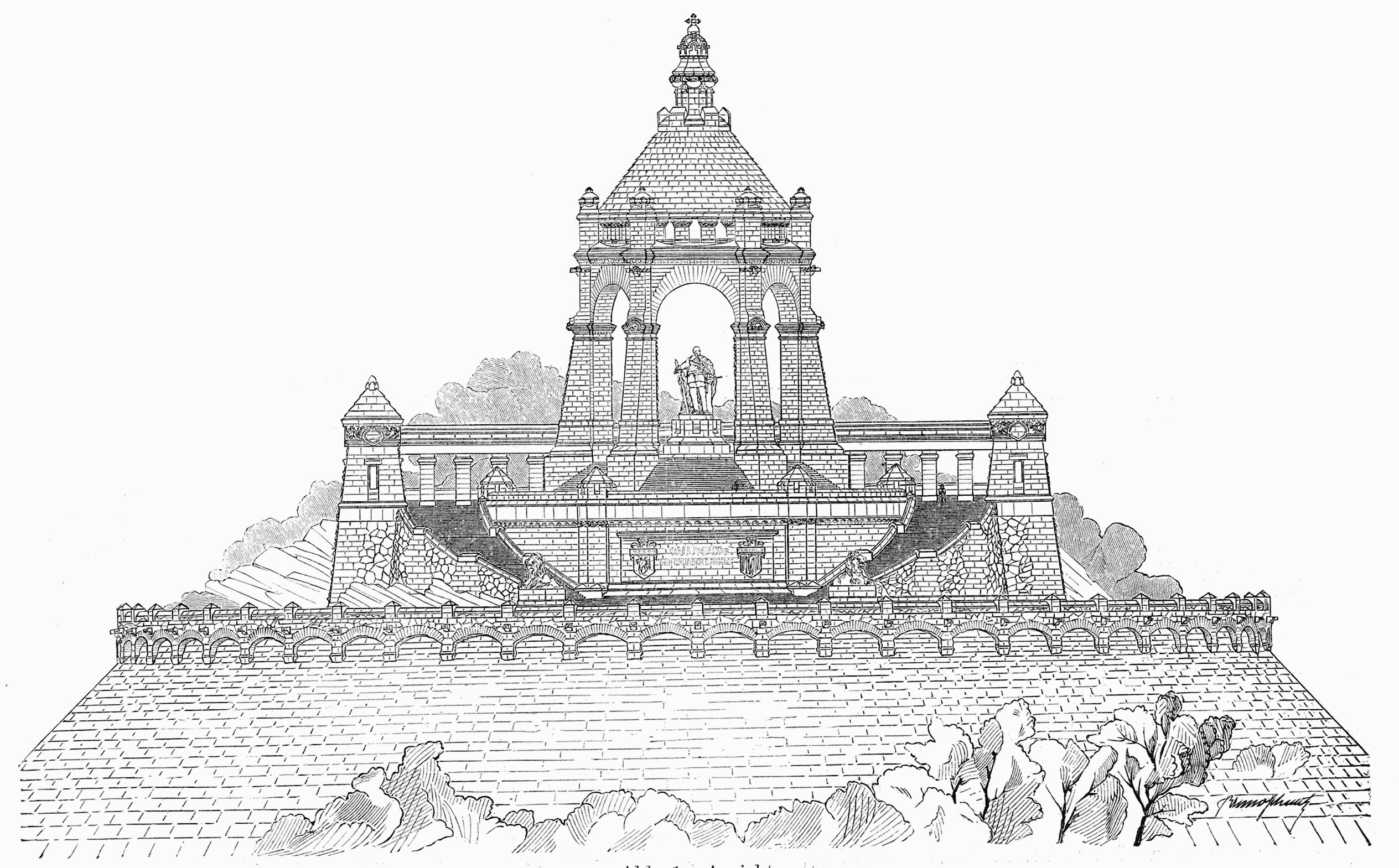
Denkmal-Wilhelm-I Schmitz.jpg - Axel.Mauruszat
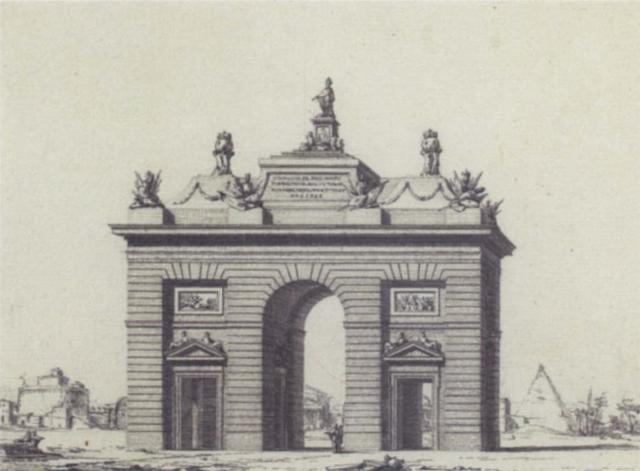
Potain - Projet d'arc de triomphe.jpg - Justelipse

Heinrich Lang - Malschbrunnen.jpg - Cropbot

Pavillion III West Lawn University of Virginia.jpg - MarmadukePercy

Farnam Hall by architect Russell Sturgis.jpg - MarmadukePercy

Nationalmuseumfasad.jpg - Holger.Ellgaard

FEMA - 45121 - A rendering and sign for the Jefferson Davis Presidential Library in Biloxi.jpg - BotMultichillT

SE DD 2696.jpg - A. Wagner

Decorated Portal and Pylons (1885) - TIMEA.jpg - Dudubot
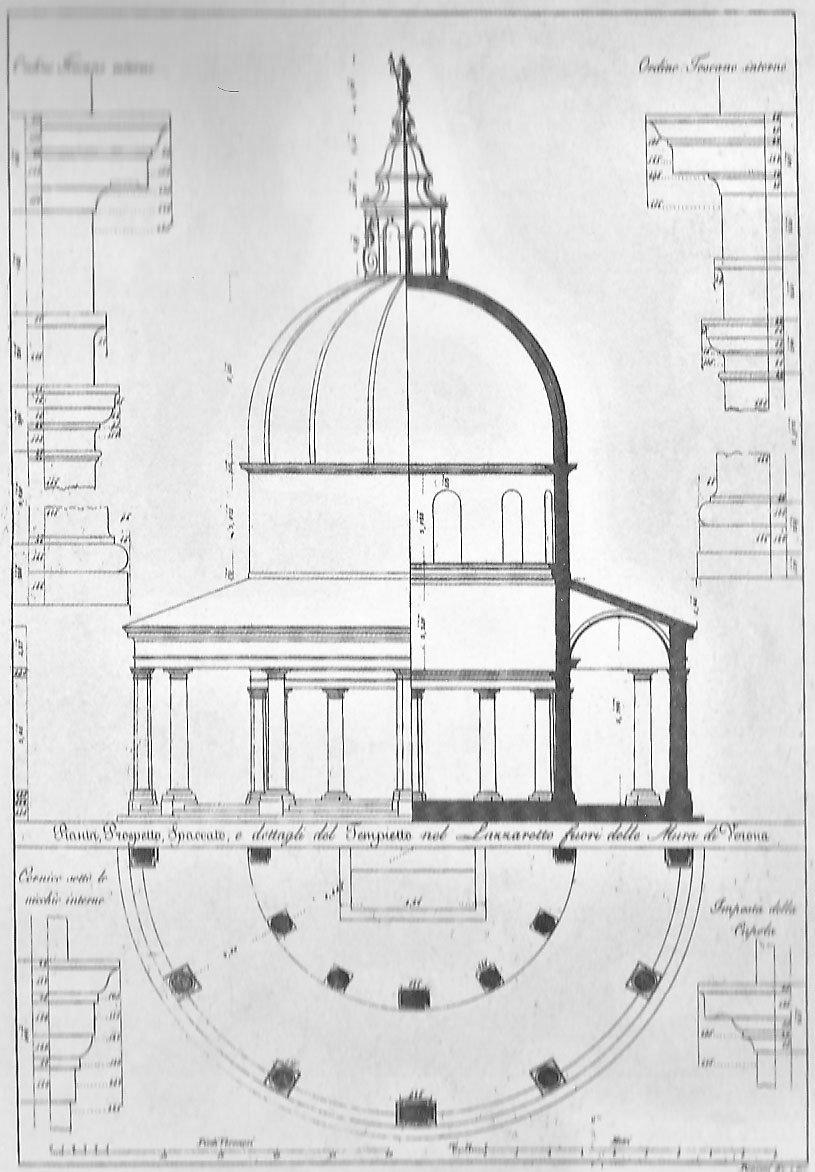
LazzarettoVR-prospetto.jpg - Adert

Brongniart - Plans du Palais de la Bourse de Paris et du cimetière Mont-Louis, VI.jpg - Pyb

Proposal for the facade of S. Lorenzo in Florence by Marcus Tuscher.jpg - Urbandweller

Proposal for the facade of S. Lorenzo in Florence by Marcus Tuscher 1730.jpg - Urbandweller

Elévation de la chambre de la dauphine Marie Thérèse Raphaëlle d'Espagne, 1745.jpg - LouisPhilippeCharles

EgliseJailly-Portail-Claveaux.jpg - Aburnier

Harmony House East Balcony.jpg - Mattockandrew~commonswiki
L’Architecture de la Renaissance - Fig. 41.PNG - Aristoi
L’Architecture de la Renaissance - Fig. 44.PNG - Aristoi
L’Architecture de la Renaissance - Fig. 93.PNG - Aristoi
L’Architecture de la Renaissance - Fig. 94.PNG - Aristoi
L’Architecture de la Renaissance - Fig. 86.PNG - Aristoi
L’Architecture de la Renaissance - Fig. 89.PNG - Aristoi
L’Architecture de la Renaissance - Fig. 90.PNG - Aristoi

NUOil-plans.jpg - Bobak
L’Architecture de la Renaissance - Fig. 101.PNG - Aristoi

Richardville House Draft.gif - Missvain
L’Architecture de la Renaissance - Fig. 47.PNG - Aristoi
L’Architecture de la Renaissance - Fig. 51.PNG - Aristoi
L’Architecture de la Renaissance - Fig. 56.PNG - Aristoi
L’Architecture de la Renaissance - Fig. 60.PNG - Aristoi
L’Architecture de la Renaissance - Fig. 61.PNG - Aristoi
L’Architecture de la Renaissance - Fig. 62.PNG - Aristoi
L’Architecture de la Renaissance - Fig. 63.PNG - Aristoi
L’Architecture de la Renaissance - Fig. 66.PNG - Aristoi
L’Architecture de la Renaissance - Fig. 67.PNG - Aristoi
L’Architecture de la Renaissance - Fig. 68.PNG - Aristoi
L’Architecture de la Renaissance - Fig. 70.PNG - Aristoi

Palazzo by Marcus Tuscher 1729.jpg - Urbandweller
L’Architecture de la Renaissance - Fig. 4.PNG - Aristoi
L’Architecture de la Renaissance - Fig. 11.PNG - Aristoi
L’Architecture de la Renaissance - Fig. 14.PNG - Aristoi
L’Architecture de la Renaissance - Fig. 18.PNG - Aristoi
L’Architecture de la Renaissance - Fig. 24.PNG - Aristoi
L’Architecture de la Renaissance - Fig. 32.PNG - Aristoi

Entwurf Lustgarten Meersburg Ixnard 1774.jpg - AndreasPraefcke

Entwurf Schlosskirche Meersburg Feuchtmayer c1741.jpg - AndreasPraefcke

Elevation Of A Hindoo Temple by James Prinsep 1831.jpg - MarmadukePercy

Jan Frederik Staal Pavillon de la Hollande 001.jpg - Janericloebe

Cyark presidio officers club.jpg - DuendeThumb
Edo Castle Keep tower (1637 - 1657).svg - Mukai
Osaka Castle Keep tower(1627 - 1665).svg - Mukai

Old Treasury Building facade.jpg - Elekhh
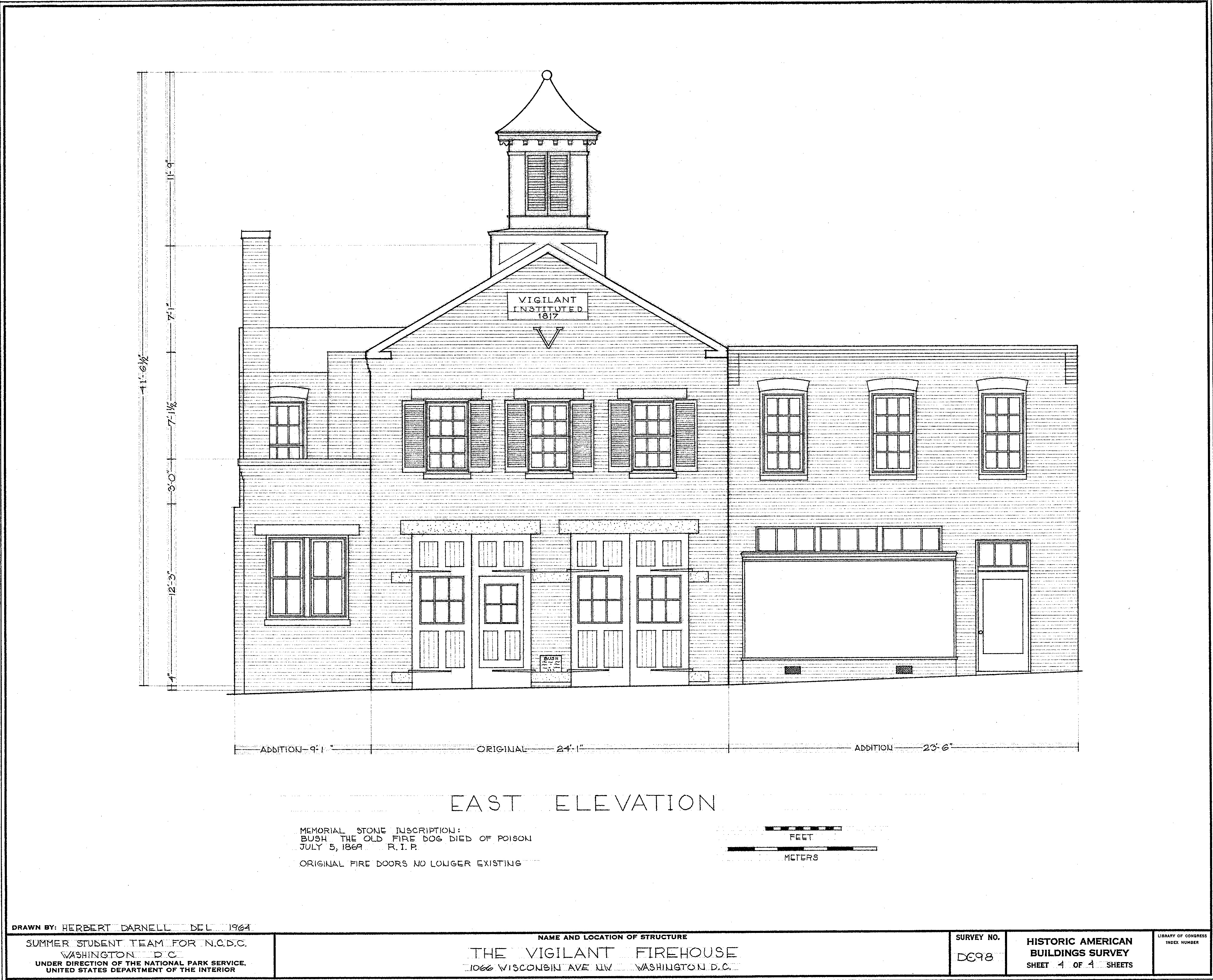
HABS Vigilant Firehouse.jpg - Smallbones

Rotunde2.png - Alfie66
Moorish architecture.JPG - Mauro Cateb

Dessinarchitectureexemple.png - File Upload Bot (Magnus Manske)
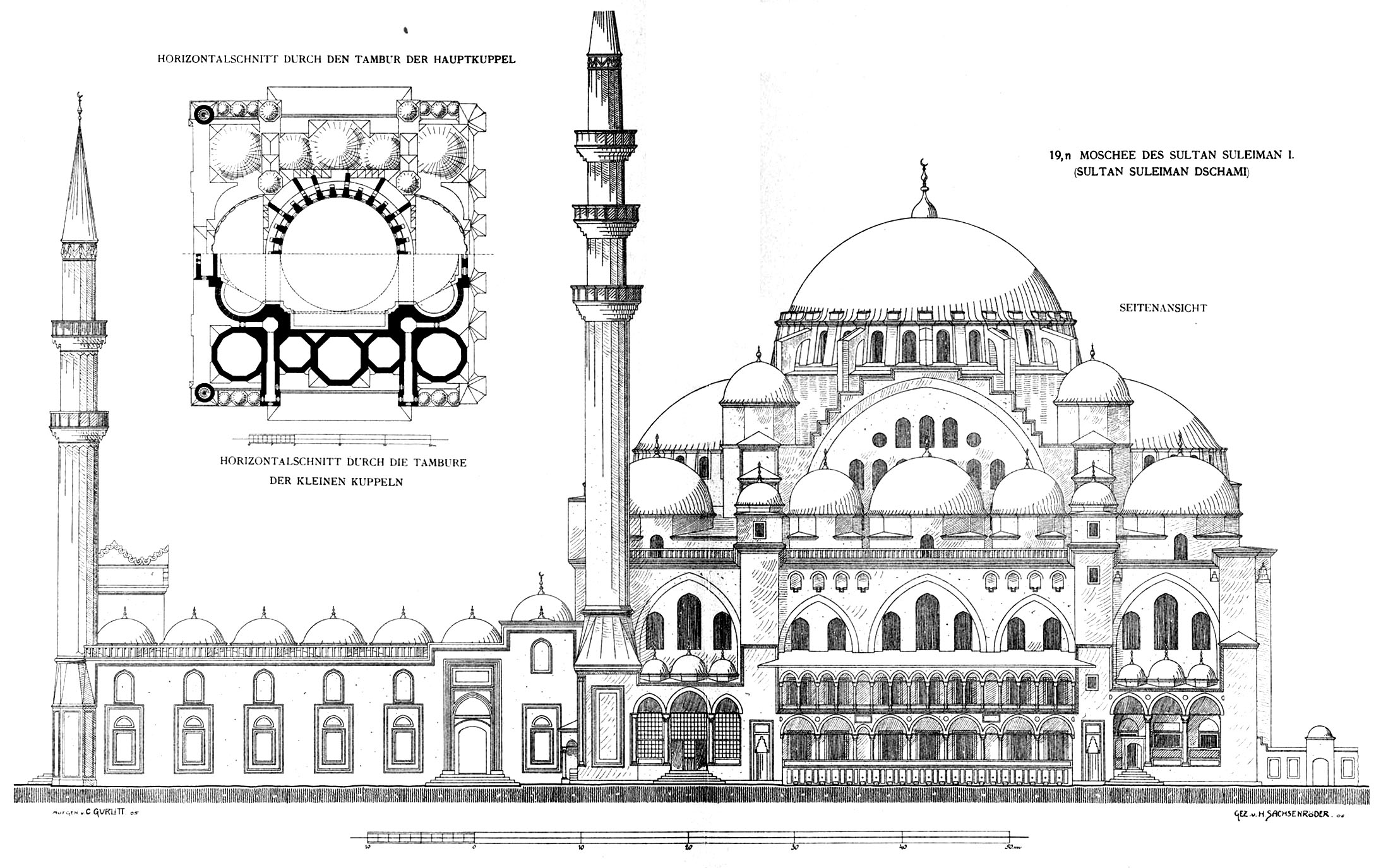
Suleymaniye Mosque cleaned Gurlitt 1912.jpg - Aa77zz

Le Blond - Portico designs.jpg - Tura8

Леблон - Дворец в Стрельне. Фасад к морю.jpg - Tura8

Проект дворцово-паркового ансамбля в Стрелиной мызе.jpg - Tura8
Unfolded Elevation of Das Kleinhaus.pdf - Gerry.ra

Elevation 1.jpg - P199
Elevation.pdf - Ras67

Traçats de l'ampit del claustre, Bartomeu Abril -Joan Batista Semeria, 1600. Museu del Patriarca de València.jpg - Joanbanjo

CASA DOM DIOGO ROIZ RODRIGUES.jpg - Historic Discoveries

Projecto de edifício para o Registo Civil e Serviços Municipalizados, funchal, 1934.jpg - DarwIn
House numeric labels.PNG - Cmdrjameson

Theatre Royal Birmingham.jpg - Pigsonthewing

Theatre Royal Birmingham crop.jpg - Pigsonthewing
Claudemoorehouseelevation.tif - Slowking4

Paul Sandby - Design for a Church. Elevation of West Front - Google Art Project.jpg - DcoetzeeBot

Plan for Dalgety school (5494950995).jpg - File Upload Bot (Magnus Manske)

Warren Public School (4931127890).jpg - File Upload Bot (Magnus Manske)

Plan of Lambton Public School, 1889 (3908512604).jpg - File Upload Bot (Magnus Manske)

Charlestown Public School Plan, 1878 (3901870433).jpg - File Upload Bot (Magnus Manske)

Colonial Architects Plan, 1886 (3656387218).jpg - File Upload Bot (Magnus Manske)

Colonial Architects Plan, 1882 (3656387410).jpg - File Upload Bot (Magnus Manske)

MZK 001 Nr 10 Charakteristik der Baudenkmale Böhmens - Fig. 02 Romanischer Fries - Lisenen.jpg - Hubertl

Grandjean de Montigny - Projeto de casa com jardim - elevação 2.jpg - Dornicke

Grandjean de Montigny - Projeto de embelezamento da avenida Champs Elysées, Paris, França.jpg - Dornicke

Grandjean de Montigny - Elevação do pórtico do Panteon em Roma, Itália.jpg - Dornicke

Heinz Rall, 019.jpg - Gerd Leibrock

Ontwerp van een voorgevel voor een winkelgebouw ontwerp J.L.Springer - Unknown - 20317359 - RCE.jpg - Mr.Nostalgic

Stifsgaarden ovn.jpg - Kjersti Lie

Grandjean de Montigny - Biblioteca Imperial (Rio de Janeiro, RJ).jpg - Dornicke

Grandjean de Montigny - Projeto de chafariz para a rua São Clemente, Rio de Janeiro.jpg - Dornicke

José Rodrigues Moreira - Projeto de um templo.jpg - Dornicke

José Rodrigues Moreira - Projeto de um Observatório Astronômico.jpg - Dornicke
Pałac w Bieganowie - Front.svg - AnonMoos
Disseny per a la portalada per al creuer, Gaspar Bruel, Museu del Patriarca, València.JPG - Joanbanjo

Dickinson villa drawing.jpg - Ericoides

Railway station, possibly Gare d'Orsay, Paris, France. Elevation. Rendering.jpg - Paris 16

Plan of 1835.png - Marago88

Klosterkirche Mariastern-Gwiggen, Längsschnitt.jpg - Fredou

Abbotsleigh Wahroonga Simon Fieldhouse.jpg - Addihockey10

Samuel M. Nickerson residence front elevation 1881.jpg - Lmh9y6
Penetentiary Panopticon Plan.jpg - DieBuche

OrigplanPE2009.jpg - File Upload Bot (Magnus Manske)

Подорожный палац Середня рогатка.jpg - UWCTransferBot
PikiWiki Israel 32677 Qumran.JPG - Pikiwikisrael

ЖБК "Гатне".jpg - Cikalrvich

2012-12-07-09-11-31-BB-plans - Version 2.jpg - Eric Delalonde

S03 06 01 024 image 3125.jpg - Theartofthemuses

Theatrical Design WDL10628.png - Fæ

United States Capitol, Washington, D.C.- East Front Elevation, Rendering WDL17.png - Fæ

Antiquities of Samarkand. Mausoleum of the Emir Timur Kuragan (Gur-Emir). Section of the Foundation inside the Tomb WDL3573.png - Fæ

Antiquities of Samarkand. Tomb of the Emir Timur Kuragan (Gur-Emir). One of the Doors WDL3576.png - Fæ

Tegning av en Tyrihanskiosk med fargeprøver fra 1923.jpg - Anne-Sophie Ofrim

Paint Shop - North and South Elevations and Window Detail - Western Railway of Alabama Montgomery Rail Shops, 701 North Perry Street, Montgomery, Montgomery County, AL HAER AL-186 (sheet 8 of 14).png - Fæ

Paint Shop - Truss Detail, Section - Western Railway of Alabama Montgomery Rail Shops, 701 North Perry Street, Montgomery, Montgomery County, AL HAER AL-186 (sheet 11 of 14).png - Fæ
ARCHITECT DAVID S. BUSHNELL'S RENDERING OF THE WHITTIER BOULEVARD ELEVATION OF THE WHITTIER THEATRE, 1928 - Whittier Theatre, 11602-11612 East Whittier Boulevard, Whittier, Los HABS CAL,19-WHIT,2-34.tif - Fæ

Richfield Oil Building, 555 South Flower Street, Los Angeles, Los Angeles County, CA HABS CAL,19-LOSAN,67- (sheet 10 of 17).png - Fæ

Huntington Hotel, 1401 South Oak Knoll Avenue, Pasadena, Los Angeles County, CA HABS CAL,19-PASA,12- (sheet 10 of 15).png - Fæ

Huntington Hotel, 1401 South Oak Knoll Avenue, Pasadena, Los Angeles County, CA HABS CAL,19-PASA,12- (sheet 13 of 15).png - Fæ

Huntington Hotel, 1401 South Oak Knoll Avenue, Pasadena, Los Angeles County, CA HABS CAL,19-PASA,12- (sheet 3 of 15).png - Fæ

Huntington Hotel, 1401 South Oak Knoll Avenue, Pasadena, Los Angeles County, CA HABS CAL,19-PASA,12- (sheet 4 of 15).png - Fæ

Huntington Hotel, 1401 South Oak Knoll Avenue, Pasadena, Los Angeles County, CA HABS CAL,19-PASA,12- (sheet 5 of 15).png - Fæ

Huntington Hotel, 1401 South Oak Knoll Avenue, Pasadena, Los Angeles County, CA HABS CAL,19-PASA,12- (sheet 6 of 15).png - Fæ

Huntington Hotel, 1401 South Oak Knoll Avenue, Pasadena, Los Angeles County, CA HABS CAL,19-PASA,12- (sheet 7 of 15).png - Fæ

Huntington Hotel, 1401 South Oak Knoll Avenue, Pasadena, Los Angeles County, CA HABS CAL,19-PASA,12- (sheet 8 of 15).png - Fæ

Huntington Hotel, 1401 South Oak Knoll Avenue, Pasadena, Los Angeles County, CA HABS CAL,19-PASA,12- (sheet 9 of 15).png - Fæ
Detail of mural on south wall with exterior rendering of Washington Canoe Club. - Washington Canoe Club, 3700 Water Street Northwest, Washington, District of Columbia, DC HABS DC-876-19.tif - Fæ
Architect's rendering,Bay St (south) and west elevations, 1903 - Savannah City Hall, Bay and Bull Streets, Savannah, Chatham County, GA HABS GA,26-SAV,61-1.tif - Fæ

North Elevation - Bryan Lathrop House, 120 East Bellevue Place, Chicago, Cook County, IL HABS ILL,16-CHIG,40- (sheet 7 of 16).png - Fæ

Jewelers' Building, 15-19 South Wabash Avenue, Chicago, Cook County, IL HABS ILL,16-CHIG,51- (sheet 3 of 3).png - Fæ

Shedd Park Recreation Building, South Twenty-Third Street and Lawndale Avenue, Chicago, Cook County, IL HABS ILL,16-CHIG,87- (sheet 3 of 4).png - Fæ

Shedd Park Recreation Building, South Twenty-Third Street and Lawndale Avenue, Chicago, Cook County, IL HABS ILL,16-CHIG,87- (sheet 4 of 4).png - Fæ

East Elevation - Bryan Lathrop House, 120 East Bellevue Place, Chicago, Cook County, IL HABS ILL,16-CHIG,40- (sheet 6 of 16).png - Fæ

Ernest J. Magerstadt House, 4930 South Greenwood Avenue, Chicago, Cook County, IL HABS ILL,16-CHIG,26- (sheet 4 of 4).png - Fæ
Fourth Ward School, South C Street at Highway 17, Virginia City, Storey County, NV HABS NEV,15-VIRG,8- (sheet 7 of 9).tif - Fæ
Fourth Ward School, South C Street at Highway 17, Virginia City, Storey County, NV HABS NEV,15-VIRG,8- (sheet 8 of 9).tif - Fæ
Fourth Ward School, South C Street at Highway 17, Virginia City, Storey County, NV HABS NEV,15-VIRG,8- (sheet 6 of 9).tif - Fæ
Fort Schuyler, Throgg's Neck, Bronx, Bronx County, NY HABS NY,3-BRONX,3- (sheet 5 of 12).tif - Fæ
Fort Schuyler, Throgg's Neck, Bronx, Bronx County, NY HABS NY,3-BRONX,3- (sheet 10 of 12).tif - Fæ
Erasmus Hall (Academy), Flatbush Avenue, Brooklyn, Kings County, NY HABS NY,24-BROK,4- (sheet 5 of 18).tif - Fæ
Erasmus Hall (Academy), Flatbush Avenue, Brooklyn, Kings County, NY HABS NY,24-BROK,4- (sheet 7 of 18).tif - Fæ
Photocopy of architectural rendering of side elevation, circa 1849. Original rendering at Fair Street Reformed Dutch Church, Kingston, New York. - Second Reformed Dutch Church, HABS NY,56-KING,24-7.tif - Fæ
Sailors' Snug Harbor, Dormitory C and Administration Building, Richmond Terrace, New Brighton, Richmond County, NY HABS NY,43-NEWBR,1F- (sheet 4 of 7).tif - Fæ
Sailors' Snug Harbor, Dormitory C and Administration Building, Richmond Terrace, New Brighton, Richmond County, NY HABS NY,43-NEWBR,1F- (sheet 6 of 7).tif - Fæ
Photocopied December 1977, from original in 'Report of J.B.J.,'Vol. I, Jervis Library. ELEVATION OF SING SING KILL BRIDGE, SHOWING ORIGINAL PLAN FOR AN 80-FOOT ARCH. - Old Croton HAER NY,60-OSS,2A-1.tif - Fæ
Davis-Agnew-Lloyd Houses, 86-88 Plane Street, Newark, Essex County, NJ HABS NJ,7-NEARK,6- (sheet 8 of 25).tif - Fæ
Trinity Cathedral Church, Rector and Broad Streets, Newark, Essex County, NJ HABS NJ,7-NEARK,4- (sheet 5 of 10).tif - Fæ
Trinity Cathedral Church, Rector and Broad Streets, Newark, Essex County, NJ HABS NJ,7-NEARK,4- (sheet 4 of 10).tif - Fæ
Trinity Cathedral Church, Rector and Broad Streets, Newark, Essex County, NJ HABS NJ,7-NEARK,4- (sheet 6 of 10).tif - Fæ
Site plan, first floor plan, second floor plan, south elevation, east elevation, section, rendering of second floor living room - Reps House, 102 Needham Place, Ithaca, HABS NY-6392 (sheet 1 of 1).tif - Fæ
Historic American Buildings Survey, PHOTOCOPY OF ARCHITECT'S DRAWING OF ELEVATION DETAIL (SUPERIOR AVENUE) (C.1905). ORIGINAL IN THE COLLECTION OF THE NATIONAL ARCHIVES (RECORD HABS OHIO,18-CLEV,7-10.tif - Fæ
Historic American Buildings Survey, PHOTOCOPY OF ARCHITECT'S DRAWING OF ELEVATION DETAIL (C.1905). ORIGINAL IN THE COLLECTION OF THE NATIONAL ARCHIVES (RECORD GROUP NO. 121), HABS OHIO,18-CLEV,7-11.tif - Fæ
Historic American Buildings Survey, PHOTOCOPY OF ARCHITECT'S DRAWING OF ELEVATION DETAIL (ROCKWELL 'STREET') (C.1905). ORIGINAL IN THE COLLECTION OF THE NATIONAL ARCHIVES (RECORD HABS OHIO,18-CLEV,7-9.tif - Fæ
Historic American Buildings Survey, PHOTOCOPY OF ARCHITECT'S DRAWING OF ELEVATION DETAIL (C.1905). ORIGINAL IN THE COLLECTION OF THE NATIONAL ARCHIVES (RECORD GROUP NO. 121), HABS OHIO,18-CLEV,7-8.tif - Fæ
Historic American Buildings Survey, PHOTOCOPY OF ARCHITECT'S DRAWING OF INTERIOR COURT ELEVATION DETAIL (C.1905). ORIGINAL IN THE COLLECTION OF THE NATIONAL ARCHIVES (RECORD HABS OHIO,18-CLEV,7-14.tif - Fæ
Photocopy of original working drawing showing facade of St. Clair Avenue. Drawing owned by White Motor Corporation. - White Company, East Seventy-ninth Street and Saint Clair HAER OHIO,18-CLEV,25C-8.tif - Fæ
Photocopy of drawing in Utilities Engineering Department, Cleveland, dated 1896, showing elevation of iron protection crib -3 and boat landing. - Division Avenue Pumping HAER OHIO,18-CLEV,18-32.tif - Fæ
Drawing of West elevation of Administration Building, 1929. - Cleveland Municipal Airport, Cleveland, Cuyahoga County, OH HAER OHIO,18-CLEV,19-15.tif - Fæ
BUILDING -5, HOSPITAL, RENDERING OF EAST ELEVATION, APPROXIMATELY 1946 - Sioux Falls Veterans Administration Medical and Regional Office Center, 2501 West Twenty-second, Sioux HABS SD,50-SIOFA,1-13.tif - Fæ

13 Washington Street (Store Front), New York, New York County, NY HABS NY,31-NEYO,54I- (sheet 1 of 1).png - Fæ
South Elevation and Elevation Detail - Cleveland Grays Armory, 1234 Bolivar Road, Cleveland, Cuyahoga County, OH HABS OH-158 (sheet 9 of 11).tif - Fæ
North Elevation and Section - Charles H. Bugbee and Harold Dow Bugbee Ranch House, Clarendon, Donley County, TX HABS TX-3528 (sheet 5 of 6).tif - Fæ
Franklin Institute, 15 South Seventh Street, Philadelphia, Philadelphia County, PA HABS PA,51-PHILA,153- (sheet 1 of 7).tif - Fæ
FRONT ELEVATION - Preston Retreat, Twentieth and Hamilton Streets, Philadelphia, Philadelphia County, PA HABS PA,51-PHILA,480-6.tif - Fæ
FRONT ELEVATION - Preston Retreat, Twentieth and Hamilton Streets, Philadelphia, Philadelphia County, PA HABS PA,51-PHILA,480-14.tif - Fæ
FRONT ELEVATION - Preston Retreat, Twentieth and Hamilton Streets, Philadelphia, Philadelphia County, PA HABS PA,51-PHILA,480-19.tif - Fæ
FRONT AND REAR ELEVATIONS - Preston Retreat, Twentieth and Hamilton Streets, Philadelphia, Philadelphia County, PA HABS PA,51-PHILA,480-22.tif - Fæ

Erasmus Hall (Academy), Flatbush Avenue, Brooklyn, Kings County, NY HABS NY,24-BROK,4- (sheet 5 of 18).png - Fæ

Erasmus Hall (Academy), Flatbush Avenue, Brooklyn, Kings County, NY HABS NY,24-BROK,4- (sheet 6 of 18).png - Fæ
Photocopy of detail of ink and wash rendering by N. G. Starkwether in collection of Mr. and Mrs. Richard T. Pratt, Camden ELEVATIONS OF ITALIAN VILLA FOR WILLIAM C. PRATT - HABS VA,17-PORO.V,2-35.tif - Fæ
Photocopy of detail of ink and wash rendering by N. G. Starkwether in collection of Mr. and Mrs. Richard T. Pratt, Camden ELEVATIONS OF ITALIAN VILLA FOR WILLIAM C. PRATT - HABS VA,17-PORO.V,2-36.tif - Fæ
Photocopy of ink and wash rendering by N. G. Starkwether in collection of Mr. and Mrs. Richard T. Pratt, Camden SIDE ELEVATION OF ITALIAN VILLA FOR W. C. PRATT, ESQr - Camden, HABS VA,17-PORO.V,2-37.tif - Fæ
Photocopy of ink and wash rendering by N. G. Starkwether in collection of Mr. and Mrs. Richard T. Pratt, Camden REAR ELEVATION OF W. C. PRATT'S COUNTRY SEAT - Camden, HABS VA,17-PORO.V,2-38.tif - Fæ
PHOTOCOPY OF A 1942 ARCHITECTURAL DRAWING TITLED- "COMBINATION WARD, WARD-K-H. ELEVATIONS, SECTIONS, AND ROOF FRAMING PLAN." OCTOBER 31, 1942 - Madigan Hospital, Standard and HABS WASH,27-TACO,8I-15.tif - Fæ
Octagon House, Watertown, Jefferson County, WI HABS WIS,28-WATO,1- (sheet 3 of 5).tif - Fæ
North Elevation - Idaho House, South Pass Avenue, South Pass City, Fremont County, WY HABS WYO,7-SOPAC,21- (sheet 2 of 2).tif - Fæ
North Elevation, Section, and Attic Window Detail - Roberts-Payne House, Dakota Street, South Pass City, Fremont County, WY HABS WYO,7-SOPAC,16- (sheet 3 of 3).tif - Fæ
North Elevation and Section - School House, South Pass Avenue near Jefferson Street, South Pass City, Fremont County, WY HABS WYO,7-SOPAC,19- (sheet 3 of 3).tif - Fæ
Photographic copy of architect's rendering, from the pencil tracings in the possession of Potter, Lawson and Pawlowsky, WISCONSIN AVENUE ELEVATION - Manchester's Department Store HABS WIS,13-MAD,4-11.tif - Fæ
Photographic copy of architect's rendering, from the pencil tracings in the possession of Potter, Lawson and Pawlowsky, MIFFLIN STREET ELEVATION - Manchester's Department Store HABS WIS,13-MAD,4-10.tif - Fæ

Houghton MS Typ 1096 (TC B1) - Design of Trinity Church, Boston, 1872.jpg - Rob at Houghton
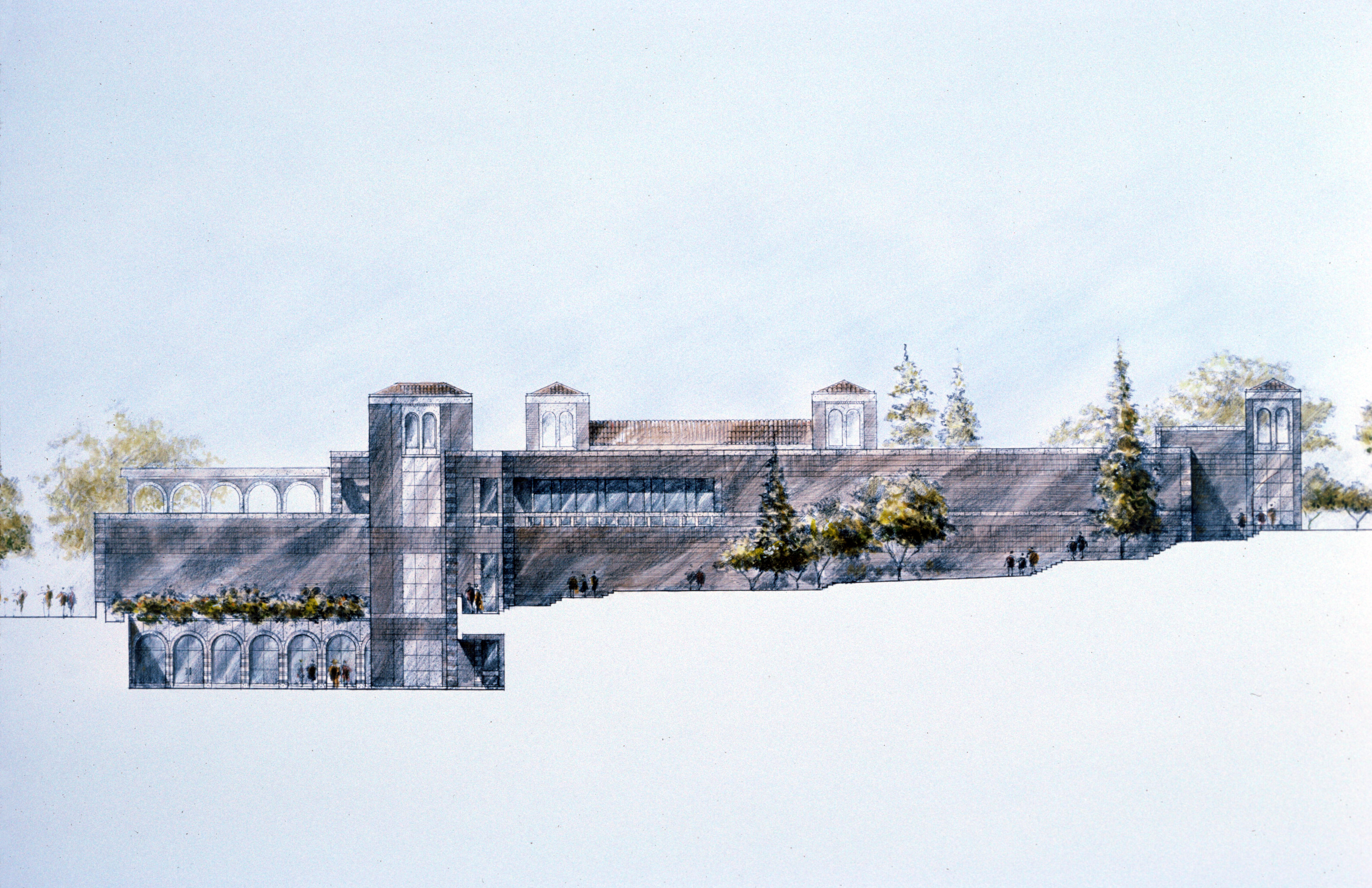
Fowler Museum Construction stg extracted.jpg - Liandrei

Davis-Agnew-Lloyd Houses, 86-88 Plane Street, Newark, Essex County, NJ HABS NJ,7-NEARK,6- (sheet 6 of 25).png - Fæ

East Elevation - Shoshone Episcopal Mission, Boarding School and Roberts Residence, Wind River Indian Reservation, Fort Washakie, Fremont County, WY HABS WYO,7-FOWA.V,2A- (sheet 2 of 4).png - Fæ

East Elevation and Isometric of Roof Truss - Tibbals-Sager Cabin, South Pass Avenue, South Pass City, Fremont County, WY HABS WYO,7-SOPAC,18- (sheet 2 of 2).png - Fæ

Elevations - Dimling-Bolan Building, 428 Wood Street, Pittsburgh, Allegheny County, PA HABS PA-6782 (sheet 3 of 5).png - Fæ
Kanou Castle Keep tower (SVG).svg - Mukai

John H. Shoenberger House, 425 Penn Avenue, Pittsburgh, Allegheny County, PA HABS PA,2-PITBU,9- (sheet 1 of 6).png - Fæ
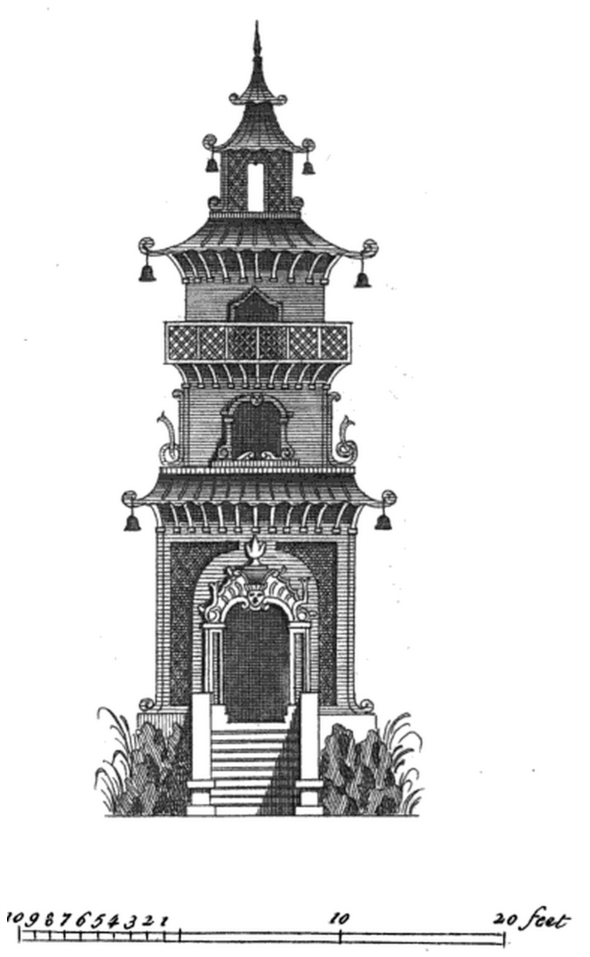
Plate 55 The Elevation of a Chinese Gazebo.png - Robertinventor
Orlogsværftet, Kaserne i Batteriet Sixtus, Holmen, København.JPG - Poul Steen

Duges, Handboek der Verloskunde, 1827. Wellcome L0024119.jpg - Fæ

Pierpoint, Morgan MS. circa 1250AD Wellcome M0008008.jpg - Fæ
Fasadritning skokosters slott, sjösidan - Skoklosters slott - 77306.tif - LSHuploadBot

Fasad rundelsgraend 1949.jpg - Angriffer
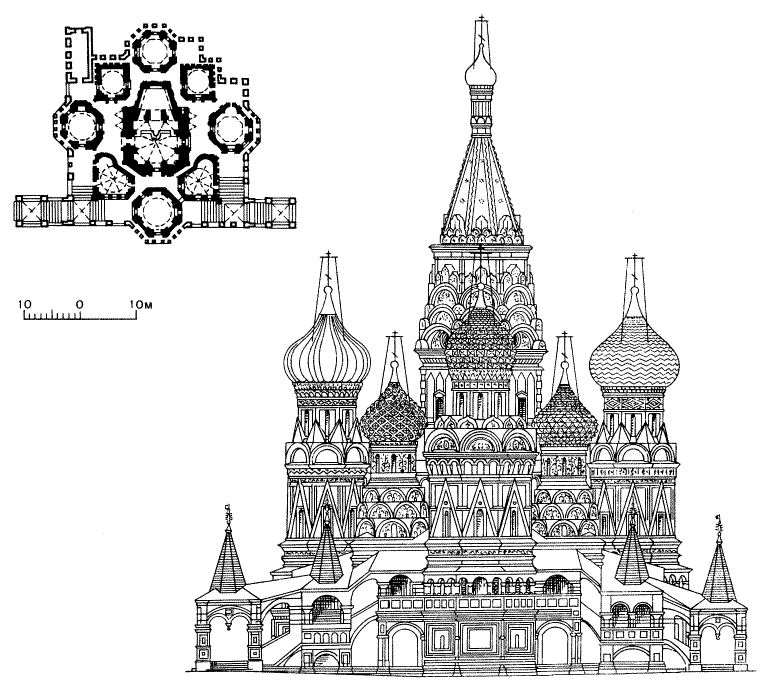
St Basil's Cathedral Line Drawing.png - KDS4444
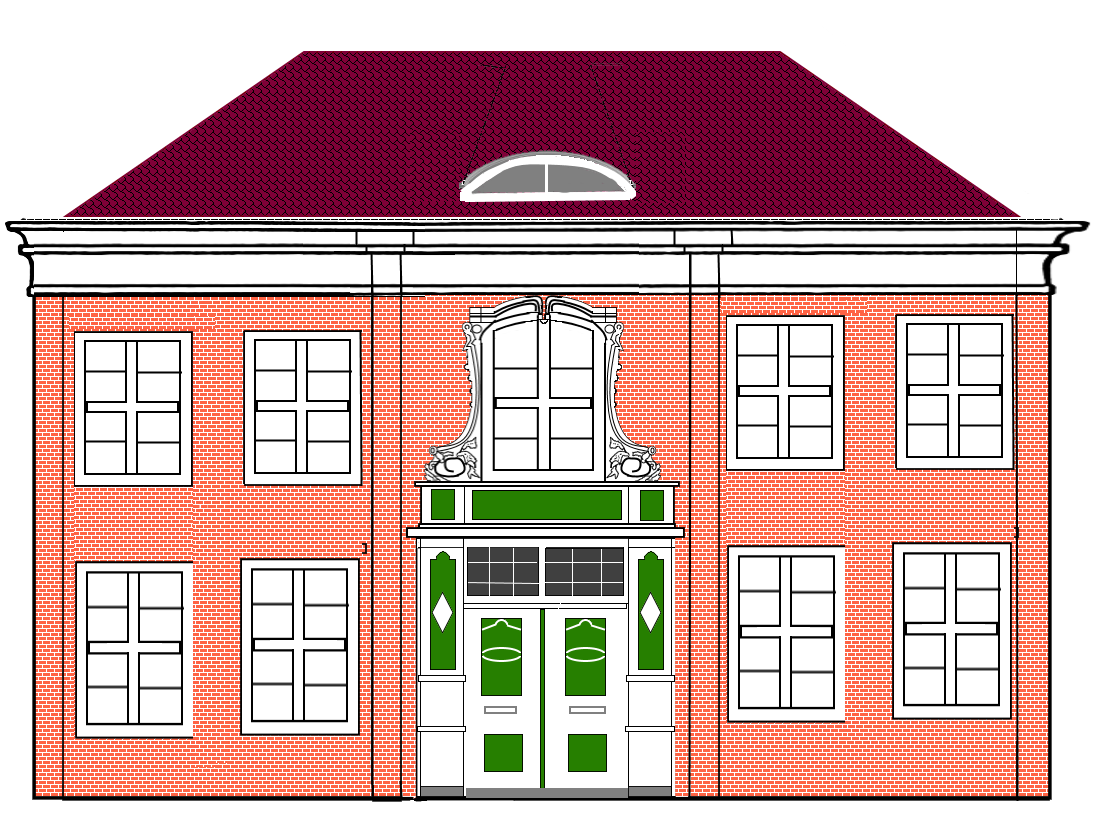
Facade gouttereau quartier hollandais 1.png - Brostoler

Facade gouttereau quartier hollandais 2.png - Brostoler
Drawing of an unbuilt scheme for Shangri La as seen from the ocean, Doris Duke Foundation for Islamic Art.JPG - Hiart
Drawing of front entrance of Shangri La, Doris Duke Foundation for Islamic Art.JPG - Hiart
Rendering of an addition to Malmaison, Palm Beach, Florida, c. 1935.JPG - Hiart
Drawing for an unbuilt scheme for the Mughal Suite of Shangri La incorporating a minaret-like tower.JPG - Hiart

SAEBand1Tegel.jpg - Andreas F. E. Bernhard

Poitiers ND.jpg - Alfred Löhr

Illustrerad Verldshistoria band II Ill 038.png - Cmdrjameson

Plan khrama Antsiferovo.jpg - Klyueva Ekaterina

Fachada modelo 3x3.jpg - Gonzalo C17

"İstanbul Opera House" Project (12964523394).jpg - Fæ

Plan-Customs House, Hobart. Architect, J.G.McNeilly, Colonial Architect's Office. (15199883891).jpg - Fæ

Plan - Goulburn Street Public School for the Board of Education; Drawing No - 3 Elevations - Colour; Contract Code 246; Card No.399 (15009614297).jpg - Fæ

Die schöne Landbaukunst, oder, Neue Ideen und Vorschriften zu Landgebäuden, Landhäusern und Oekonomie-Gebäuden im gefälligen - Ideen zu Gebäuden für öffentliche und Privatbelustigungen, ingleichen zu (14591300780).jpg - SteinsplitterBot

Ideen-Magazin für Architecten, Künstler und Handwerker (1832) (14783471065).jpg - Fæ
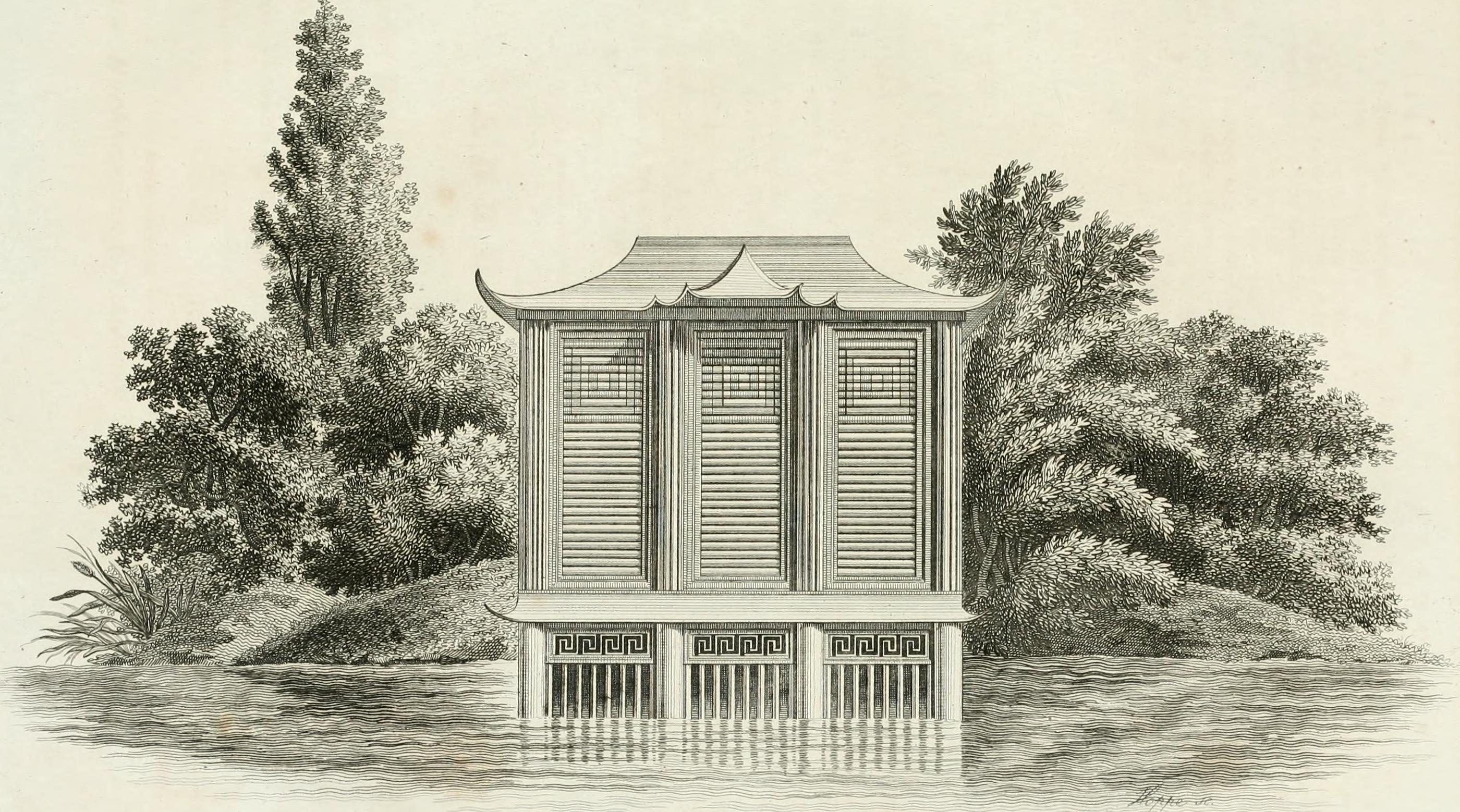
Ideen-Magazin für Architecten, Künstler und Handwerker (1832) (14783457235).jpg - SteinsplitterBot

Ideen-Magazin für Architecten, Künstler und Handwerker (1832) (14596812108).jpg - Fæ

Ideen-Magazin für Architecten, Künstler und Handwerker (1832) (14760431676).jpg - Fæ

Sketch of The May House in Avondale.jpg - Evan Roshek

Architect and engineer (1920) (14783170475).jpg - SteinsplitterBot

Pittsburgh and Allegheny in the centennial year (1876) (14773891814).jpg - Fæ

Richmond Customhouse,1856.jpg - Tommyboymee
Fasadritning på hovrätten i Vasa, 1784-1788 - Skoklosters slott - 99011.tif - LSHuploadBot
Fasadritning på hovrätten i Vasa - Skoklosters slott - 99010.tif - LSHuploadBot

Gul Baba Turbe Precinct, Budapest by Dr. Basil Al Bayati.jpg - Fabulistical

Projecto da Santa Casa da Misericórdia de Passos - Ramos de Azevedo.jpg - DarwIn

Comphausbadstrasse.jpg - FotoPreim
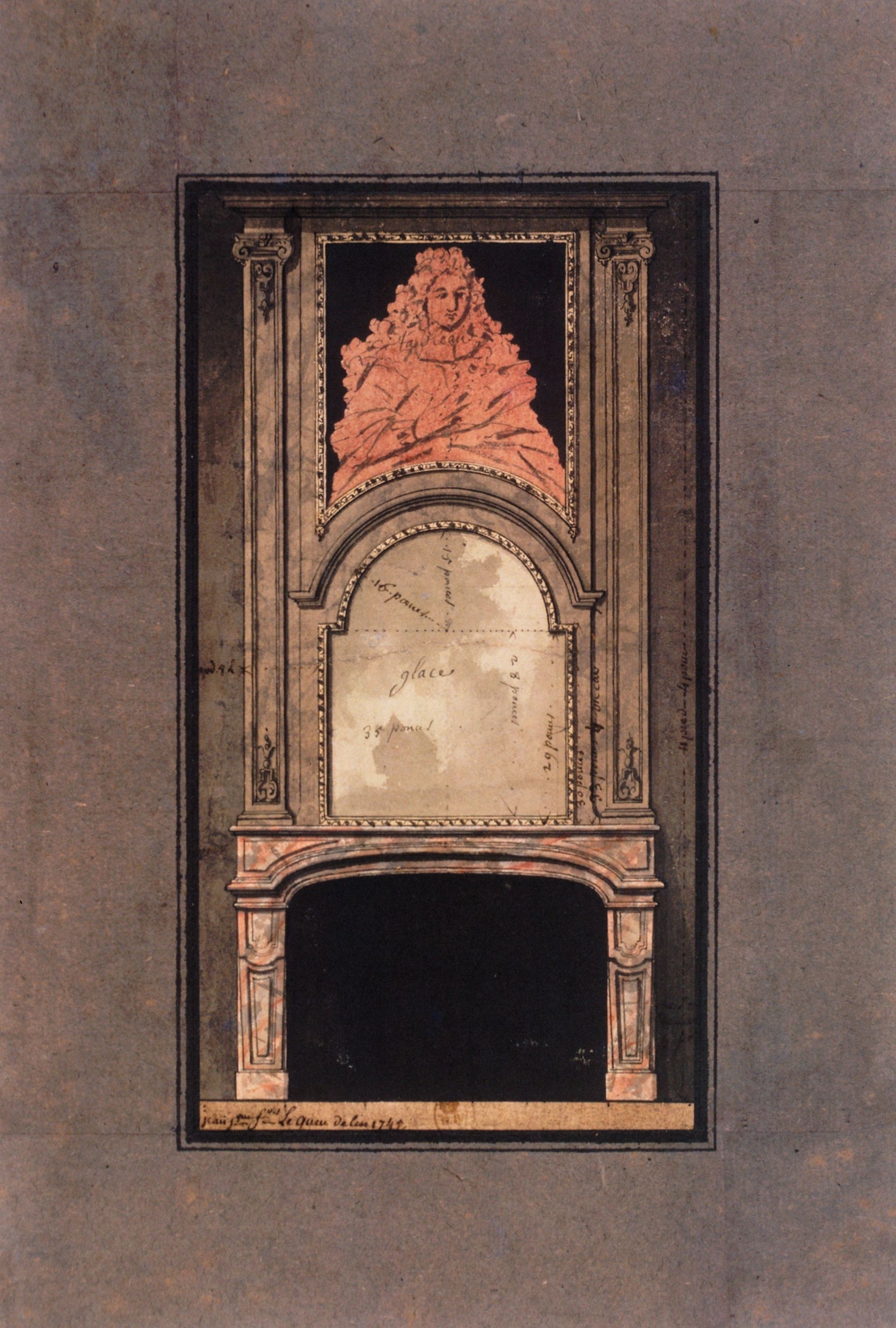
Dessin d'une cheminée, Jean Jque Fois Lequeu delin 1749.jpg - Coyau

Rampe du nouvel escalier de l'Abbaye Royale de St Oüen, Lequeu.jpg - Coyau

Lysebu-Skogstuen-Thorvald Astrups plan 1918.jpg - Consecutiosykkelisten

Enfamiliehus.jpg - Thomas Kjærgaard

Valladolid Teatro Comedia Boceto Ortiz de Urbina Ni.jpg - Nicolás Pérez

Originally Lodging- and Productionhouse, Wohnhaus Johannes Hakenmüller, Plan vom 14. September 1899.jpg - Hakenmüller

Casaoliveriofruela.jpg - Martinezmcgough

Elavation map of Panguma.png - Astinson (WMF)

Recovery Act Grant; Georgia Institute of Technology (5940518101).jpg - Vanished Account Byeznhpyxeuztibuo

Гербель Исаакиевская церковь фасад.jpg - T3ru

Pukekohe Technical High School - Metalwork Rooms (1924) (24049999663).jpg - Vanished Account Byeznhpyxeuztibuo
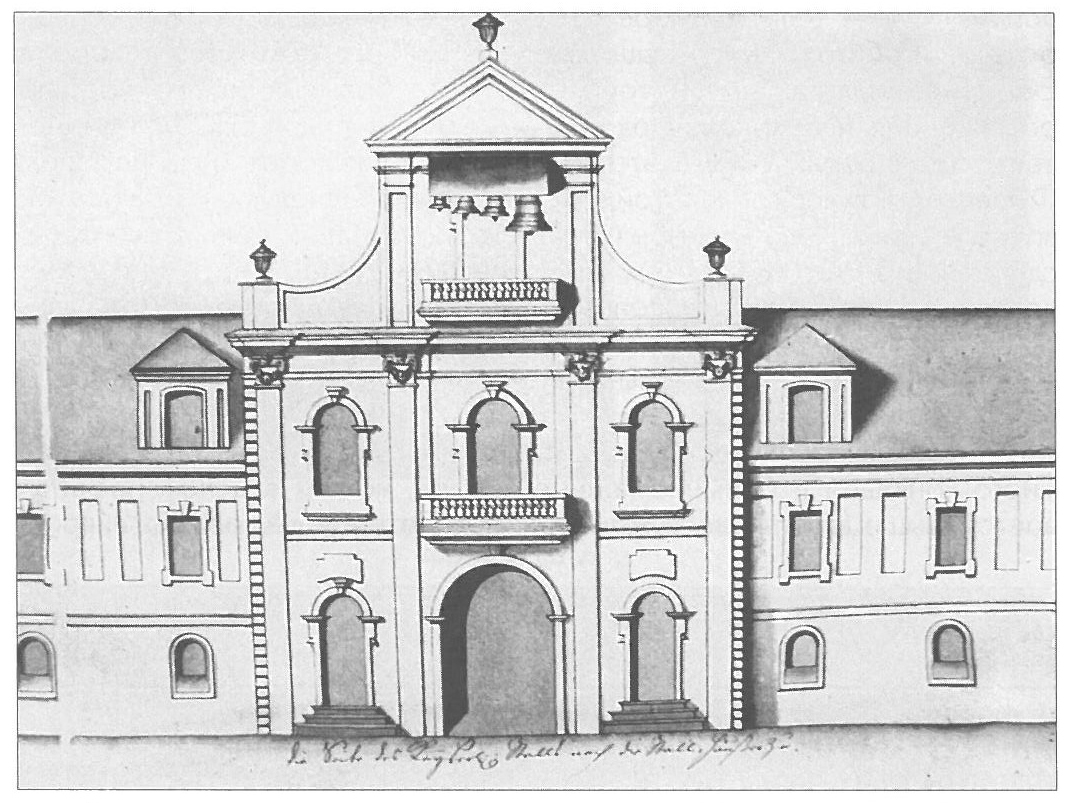
Гербель Конюшенный двор фрагмент южного фасада Часовня для служащих.jpg - Tura8

Фасад Новых зимних набережных палат Петра I.jpg - Tura8

Vista sur de la Biblioteca Nacional.jpg - Suricatem

Rudolf Neumayr - Die alte Getreidehalle in Stadt Steyr.jpg - Lewenstein
The Courtenay, 55 Central Park West, between Sixty-fifth and Sixty-sixth Streets (NYPL b11389518-417416).tiff - Fæ

Warehouse York Place Leeds Henry Walker (2).jpg - Storye book

Mayer's proposed reconstruction of Sobanski Palace in Guzow (Zyrardow).jpg - Po Kadzieli

Qumran, Dead Sea, Palestine 18.jpg - Hoshvilim

Plan and Sections of Church of St. John, Acre. 1927.jpg - Geagea

Architectural Drawing for a Chapel and Hospital MET DP818894.jpg - Pharos

Watercolor elevation rendering of the Z. B. Job, Jr. residence in Alton, Illinois, by Lucas Pfeiffenberger and Son, 1902.jpg - Fæ

Drawing, Rendering of the Side Elevation and Cross-section of a Two Family Mass-operation House (Type No. 1), ca. 1921 (CH 18385001).jpg - Fæ

Drawing, Rendering of the Side Elevation and Cross-section of a Two Family Mass-operation House (Type No. 1), ca. 1921 (CH 18385001-2).jpg - Fæ

Drawing, Public Building, 1780–90 (CH 18171985).jpg - Fæ

Drawing, Rendering of the Side-Elevation and Basement of a Two Family Mass-operation House (Type No.1), ca. 1921 (CH 18385005-2).jpg - Fæ

Drawing, Rendering of Two Stone Lanterns, from the Castle in Amboise, France, June 14–15, 1888 (CH 18570005).jpg - Fæ

Drawing, Rendering of Two Stone Lanterns, from the Castle in Amboise, France, June 14–15, 1888 (CH 18570005-2).jpg - Fæ

Drawing, Rendering of the Elevation of the Principal Facade of a Two Family Mass-Operation House (type No.1), ca. 1921 (CH 18384997-2).jpg - Fæ

Qumran, Dead Sea, Palestine 18 cropped.jpg - AxelHH

Library of Congress, Washington, D.C. Front elevation rendering LCCN2002709220.jpg - Fæ

Library of Congress, Washington, D.C. Side elevation rendering LCCN2002709221.jpg - Fæ
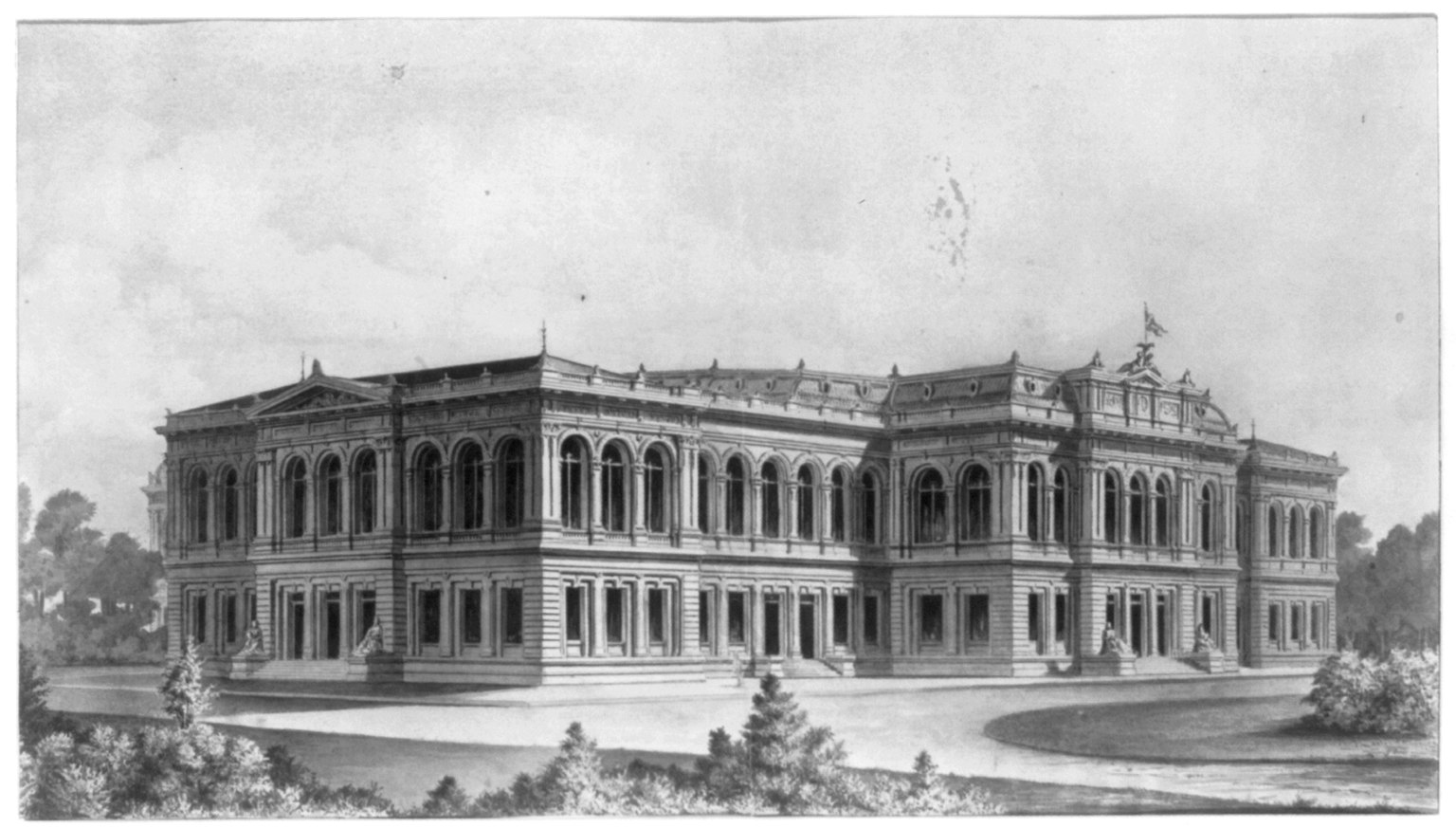
Library of Congress, Washington, D.C. Front elevation perspective rendering LCCN2002709243.jpg - Fæ
Library of Congress, Washington, D.C. Front elevation perspective rendering LCCN2002709243.tif - Fæ

United States Capitol ("Federal Capitol"), Washington, D.C. Front elevation rendering LCCN2002711959.jpg - Fæ

United States Capitol, Washington, D.C. East front elevation, rendering LCCN2002711965.jpg - Fæ

Monuments, Washington, D.C. Sketch - elevation rendering of circular structure LCCN2002711970.jpg - Fæ
Monuments, Washington, D.C. Sketch - elevation rendering of circular structure LCCN2002711970.tif - Fæ

House ("Tudor Place") for Thomas and Martha Custis Peter, 1644 31st Street, N.W., Georgetown, Washington, D.C. Front elevation rendering LCCN2002712414.jpg - Fæ

Croton Aqueduct, (Westchester Co., New York). Pipe chamber, Manhattan Valley. Elevation, sections, and details. Rendering) - John B. Jervis, chief engineer LCCN2005676810.jpg - Fæ

Meyers b10 s0149 b2.png - Mapmarks

Two story, five bay building. Elevation LCCN2009630970.jpg - Fæ
Theatre Royal, New Street, Birmingham, England. Elevation rendering LCCN2009630990.tif - Fæ

United States Capitol. Tortola scheme. Competition rendering of façade. Elevation with central pediment and lantern LCCN2010649582.jpg - Fæ

United States Capitol. Tortola scheme. Competition rendering of façade. Elevation with central dome and lantern LCCN2010649583.jpg - Fæ

Trinity Church, New York City. Bronze doors. Elevation rendering LCCN2010649585.jpg - Fæ

Union League Club, New York City (project). Elevation. Rendering) - R. M. Hunt, architect LCCN2010649587.jpg - Fæ
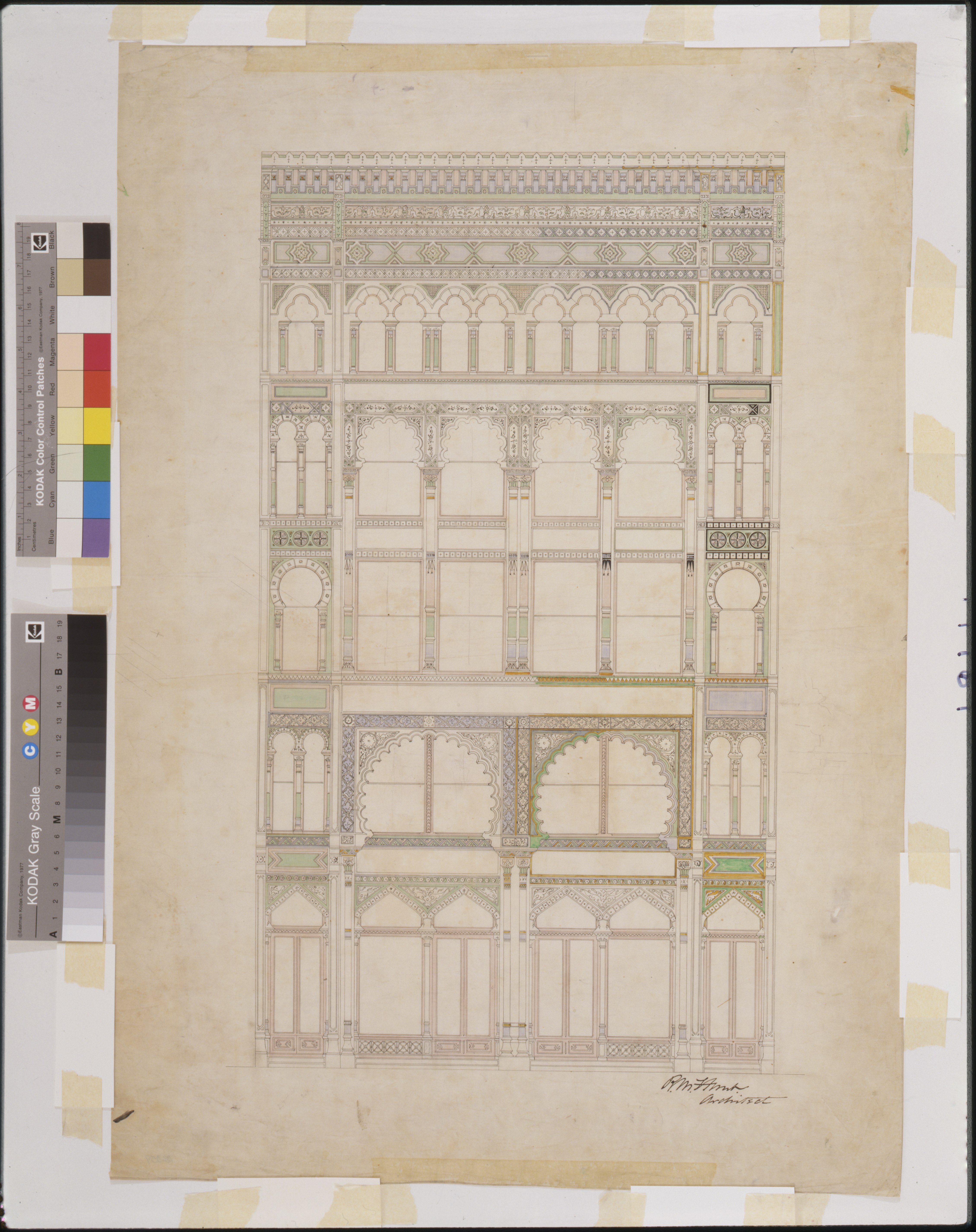
Rice, Goodwin, Walker & Co., New York City. Elevation. Rendering LCCN2010649589.jpg - Fæ
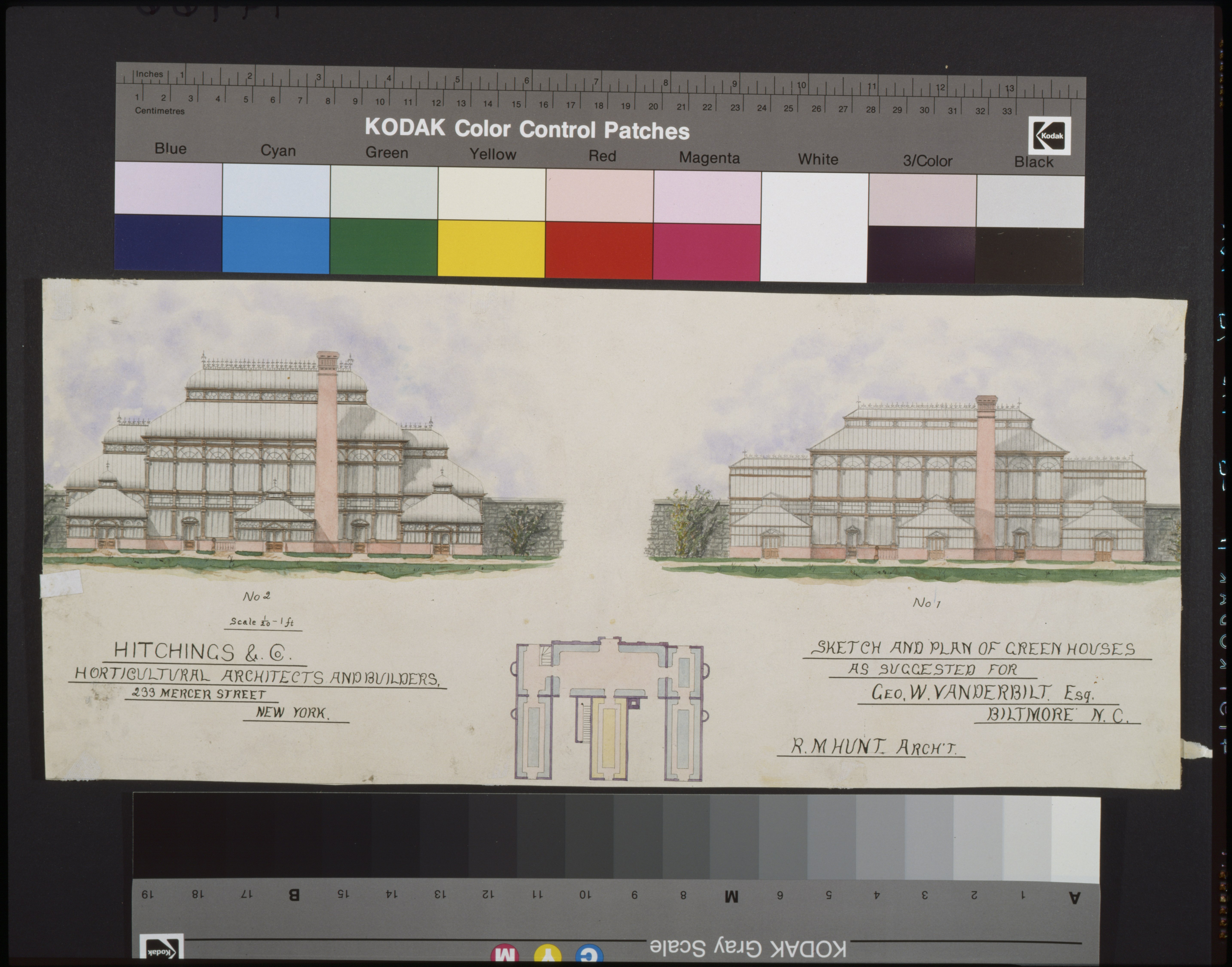
Biltmore Estate greenhouses, Asheville, North Carolina. Elevations and plan. Rendering) - Hitchings & Co., R. M. Hunt, arch't LCCN2010649591.jpg - Fæ

Monument à la trinité (project). Perspective elevation. Rendering LCCN2010649592.jpg - Fæ

Theater façade. Elevation rendering LCCN2011646054.jpg - Fæ

Pasquier, chemises, bonneterie. Elevation. Rendering) - Chas. Vg. Gulpin Aug. 1921 ; Siégel, Paris LCCN2011646061.jpg - Fæ

Railway station, possibly Gare d'Orsay, Paris, France. Elevation. Rendering LCCN2011646065.jpg - Fæ

Tribune Building, New York City. Preliminary elevation. Rendering LCCN2011648074.jpg - Fæ

Qumran Siedlung am Toten Meer cropped.jpg - AxelHH

Pierrepont family monument, Green-Wood Cemetery, New York City. Elevations, plans, and section LCCN2012649270.jpg - Fæ

Government Hospital for the Insane (Saint Elizabeths Hospital), Washington, D.C. Cupola. Elevation, elevation rendering, and perspective rendering LCCN2013648669.jpg - Fæ
Government Hospital for the Insane (Saint Elizabeths Hospital), Washington, D.C. Cupola. Elevation, elevation rendering, and perspective rendering LCCN2013648669.tif - Fæ

Government Hospital for the Insane (Saint Elizabeths Hospital), Washington, D.C. Howard Hall (Building No. 12). Courtyard veranda and staircase. Plan, section-elevation, and perspective LCCN2013648670.jpg - Fæ

John N. A. Griswold house (now Newport Art Museum), Newport, Rhode Island. South elevation. Rendering. LCCN2013648675.jpg - Fæ

John N. A. Griswold house (now Newport Art Museum), Newport, Rhode Island. Southeast elevation. Rendering) - R. M. Hunt, Archt., 128 Bdway LCCN2013648676.jpg - Fæ
Shawver Truss.svg - MB

House ("Tudor Place") for Thomas and Martha Custis Peter, 1644 31st Street, N.W., Georgetown, Washington, D.C. Front elevation rendering LCCN2015648980.jpg - Fæ

House ("Tudor Place") for Thomas and Martha Custis Peter, 1644 31st Street, N.W., Georgetown, Washington, D.C. Front elevation rendering LCCN2015648981.jpg - Fæ

House ("Tudor Place") for Thomas and Martha Custis Peter, 1644 31st Street, N.W., Georgetown, Washington, D.C. Front elevation rendering LCCN2015648982.jpg - Fæ

Tribune Building, New York City. Preliminary elevation. Rendering LCCN2016649931.jpg - Fæ

United States Capitol (Washington, D.C.). Dome details. Second story. Elevation, section, and plans. Rendering.) - Tho. U. Walter, architect, Washington, D.C LCCN92501083.jpg - Fæ

Trinity Chapel (New York). Altar. Front and end elevations and plan. Rendering) - Richd Upjohn & Co. Archts, Trinity Building, N.Y LCCN97516589.jpg - Fæ

Trinity Chapel (New York). Choir stalls. Elevations and plan. Rendering LCCN97516594.jpg - Fæ
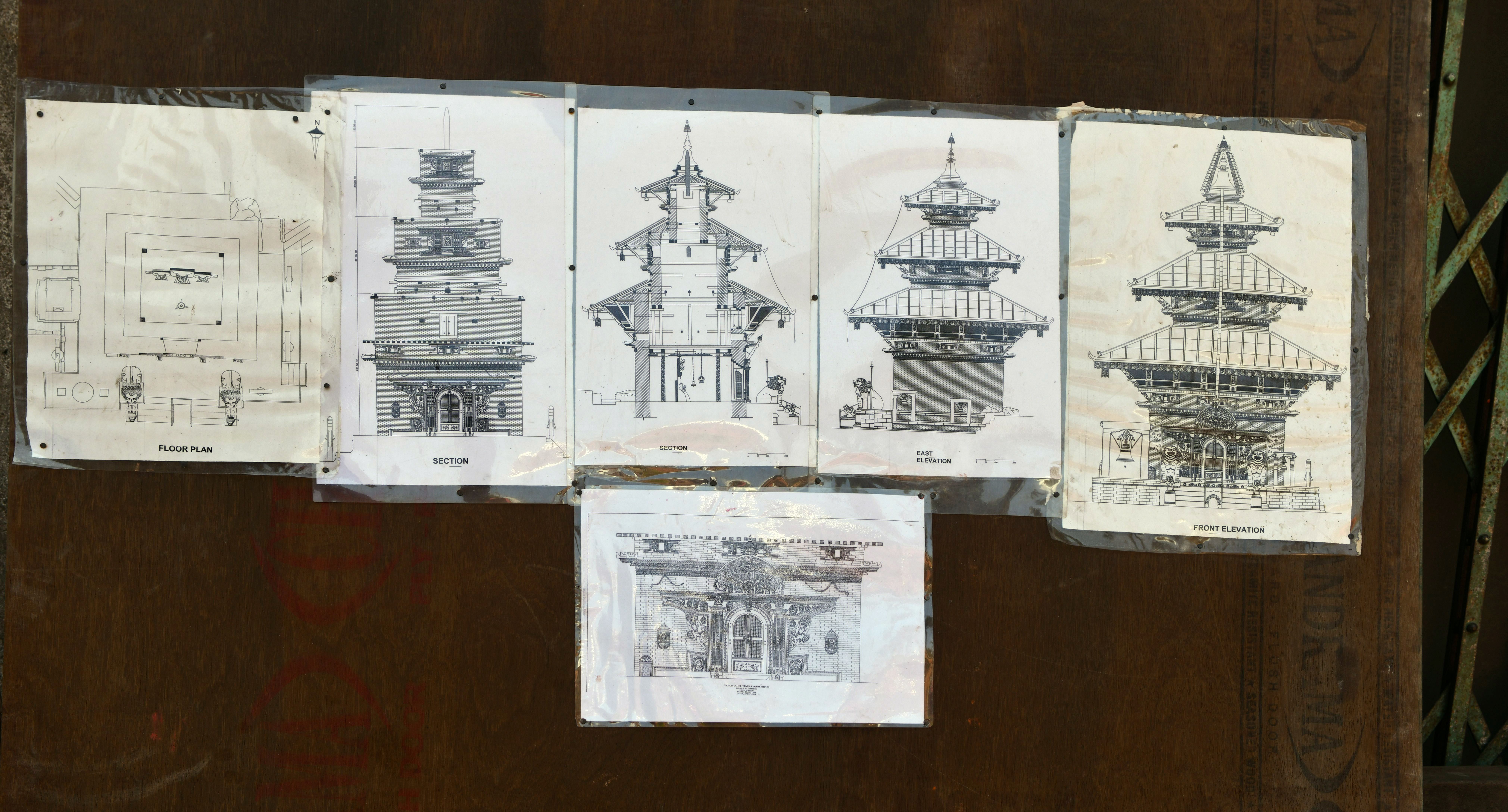
Sign at Sankhu Vajrayogini temple.jpg - Till.niermann

Hospital front elevation.jpg - Muhyuddin

Hospital design elevation render facade.jpg - Muhyuddin

Hospital design elevation facade.jpg - Muhyuddin

SE-SSA-NS37-BN1859-834.jpg - Maria.borjesson

SE-SSA-NS37-BN1850-113.jpg - Maria.borjesson

Elevation of part of the Taihoku Hospital.jpg - Dquai

Portable greenhouse-Amateurs Greenhouse Conservatory-0053.jpg - RaboKarbakian

Elevation Drawings for the Rapid City Airport Hangar, South Dakota - NARA - 5928290.jpg - US National Archives bot

Triforium diagram.png - Kleon3

Clerestory diagram.png - Xaviervasco

Vault diagram.png - Xaviervasco

Arcade diagram.png - Xaviervasco

Mahaveera.jpg - Sebastian Wallroth

Chhokangparo Elevation Profile.jpg - Flappy Pigeon
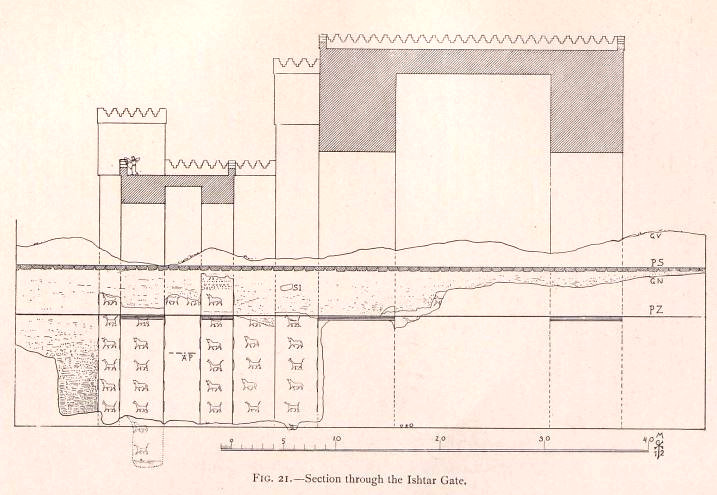
Ishtar Gate Sketch Koldewey.jpg - Nathananguyen
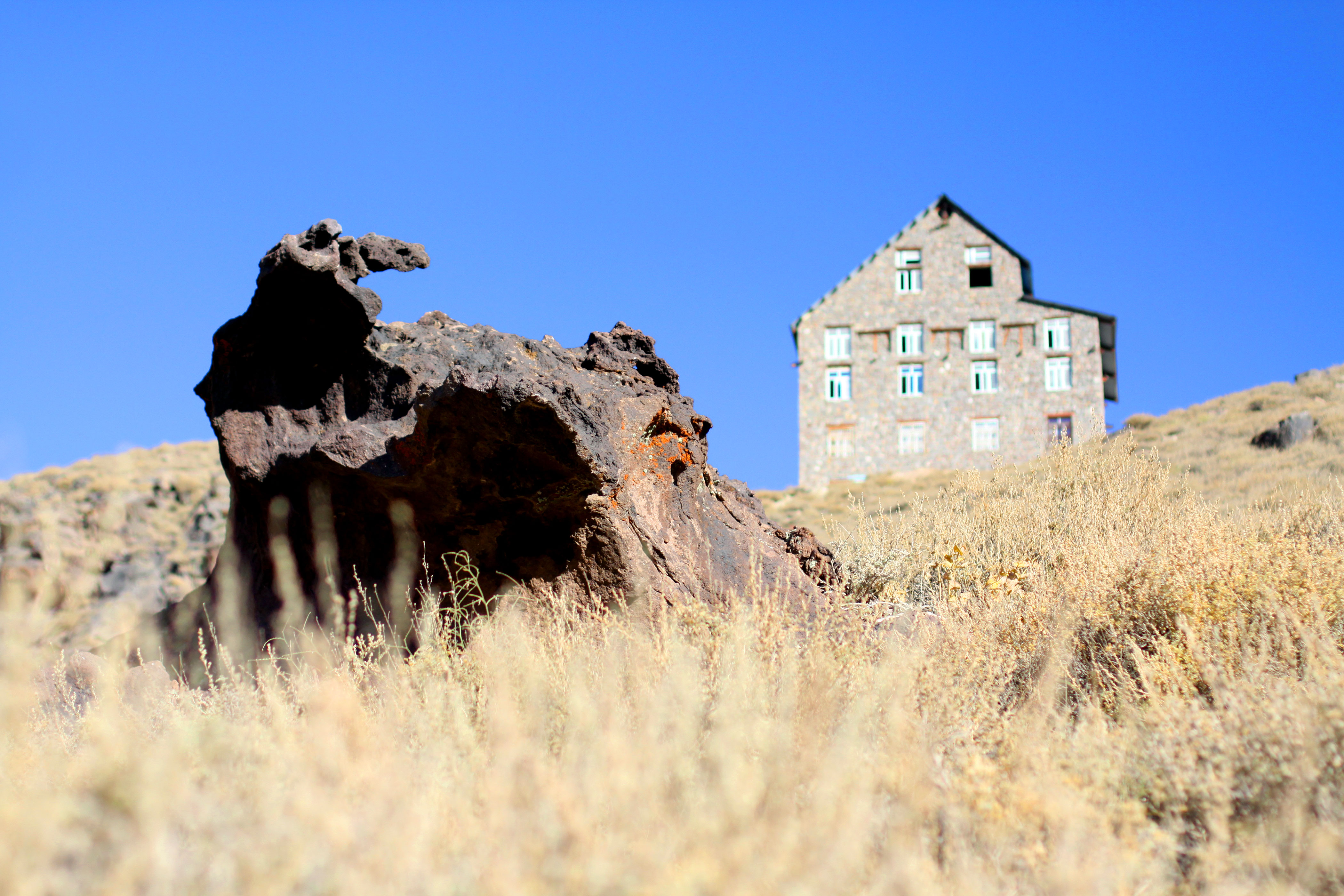
990802-Taftan-IMG 5812-2.jpg - Safa.daneshvar

Finedon Elevation Map.png - Chrisengland

-Winnipeg Aqueduct- (1918) (2539050116).jpg - Mindmatrix

Fig 137 – Voiture mixte de 1re et 2e classes AB 5 du Chemins de fer Kassa-Oderberg.jpg - Pechristener

Elévation du Theatrum anatomicum (Strasbourg).jpg - Ji-Elle
Synagoga w Olkienikach - elewacja zachodnia.pdf - Olga Ślepowrońska

Palma. Museu Krekovic. Exposició OHP 02.jpg - Joan Gené

Palma. Museu Krekovic. Exposició OHP 04.jpg - Joan Gené

Architekturmuseum der Technischen Universität Berlin Inv. Nr. 7765.jpg - Renamed user 5ea772b1de1b0e1b0fd2d4cc455142cb

Levantkade 10 (laagbouw), ontwerp gebr Van Gendt, 1909.jpg - Kleon3

BeltonCourtElevation.jpg - BC1927

Cosme Damião da Cunha Fidié – Projeto da Fachada da Praça do Comércio da Bahia (1815).jpg - Saguescabe

Gaswerk der Stadt Zürich, Grundriss des Wasserturmes, Längsschnitt durch Teergrube, Wasserturm und Kraftcentrale.png - Pechristener