×

Bala Cynwyd Library 2.jpg - B2Belgium

Composition of the Pennsylvania House of Representatives.svg - 61-1099lm
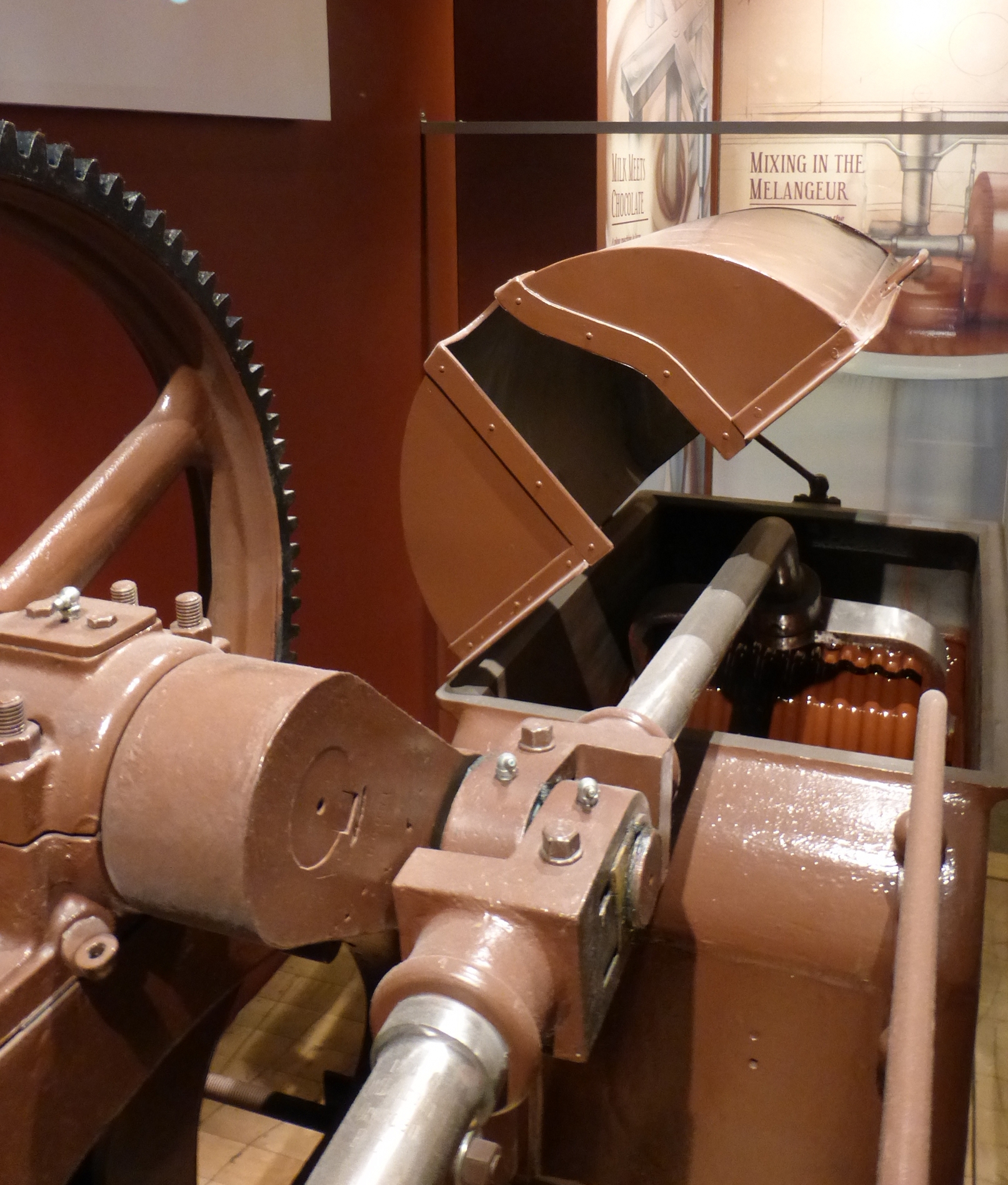
Hershey Conche.jpg - Z22

Site23now.jpg - Mjp1305

Chem310 2014.jpg - Tem5psu

Skyline PNC Park.jpg - TastyPoutine

PPL Center construction interior May 2014.jpg - Flickr upload bot

PA Route 576 aerial.JPG - Fredlyfish4

Somerset County, PA Courthouse.jpg - Photochick234

Buildings of Ephrata Cloister.jpg - Bestbudbrian

Moravian Pottery & Tile Works.jpg - Bestbudbrian

Dash-400-Rotor.jpg - MartinThoma

Gov Tom Corbett Memorial Service 2014.jpg - Governor Jerchel

Grove City Premium Outlets 2014.jpg - Jhardz1
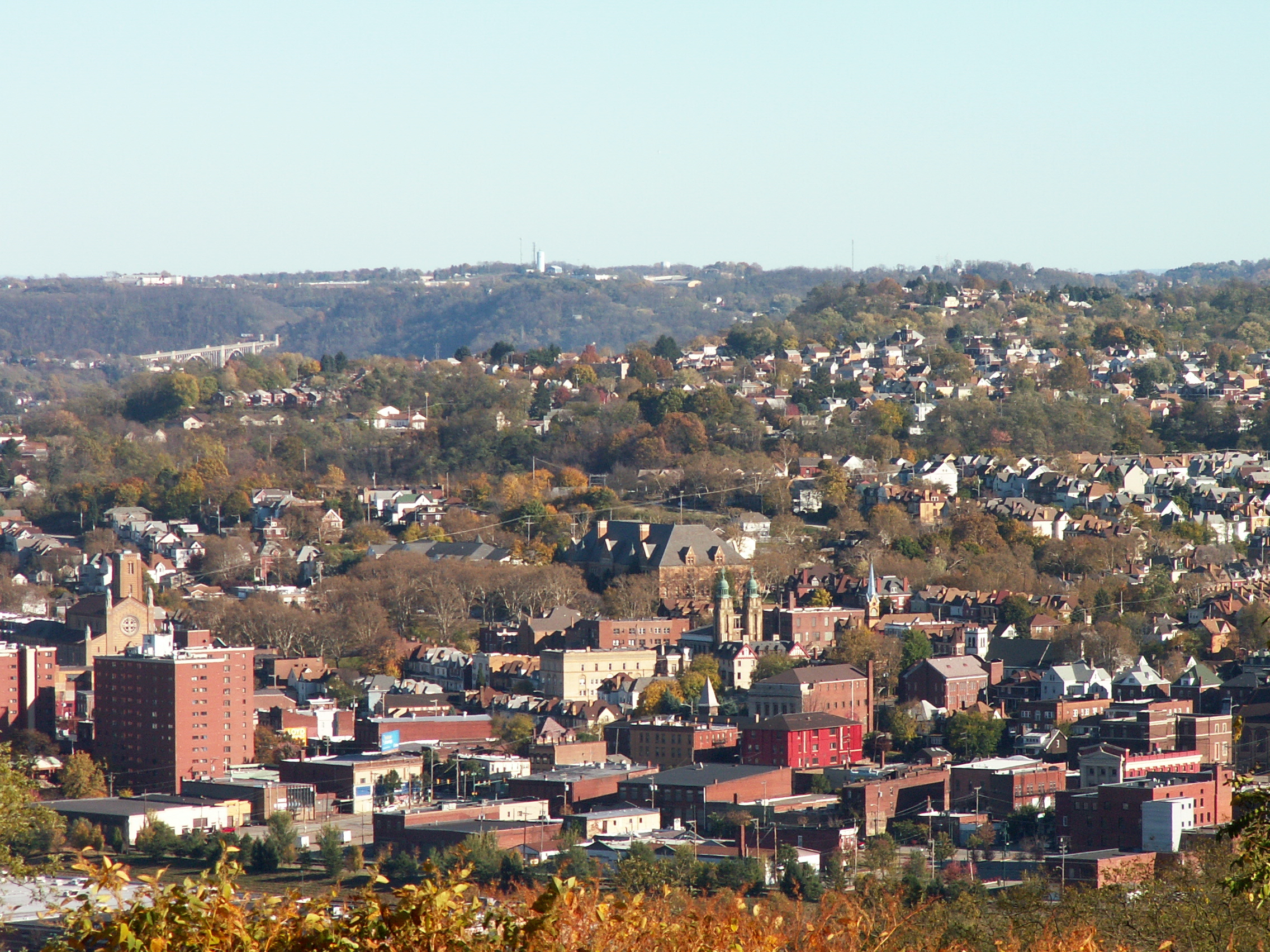
Homestead and Munhall.jpg - Cbaile19

Pennsylvania Gubernatorial Election Results by County, 2014.svg - Niagara

SBBridgeConstruction.jpg - Hhm8

FindlayConnector PIT.jpg - Hhm8

Foul Rift, Warren County, New Jersey.jpg - Magnolia677
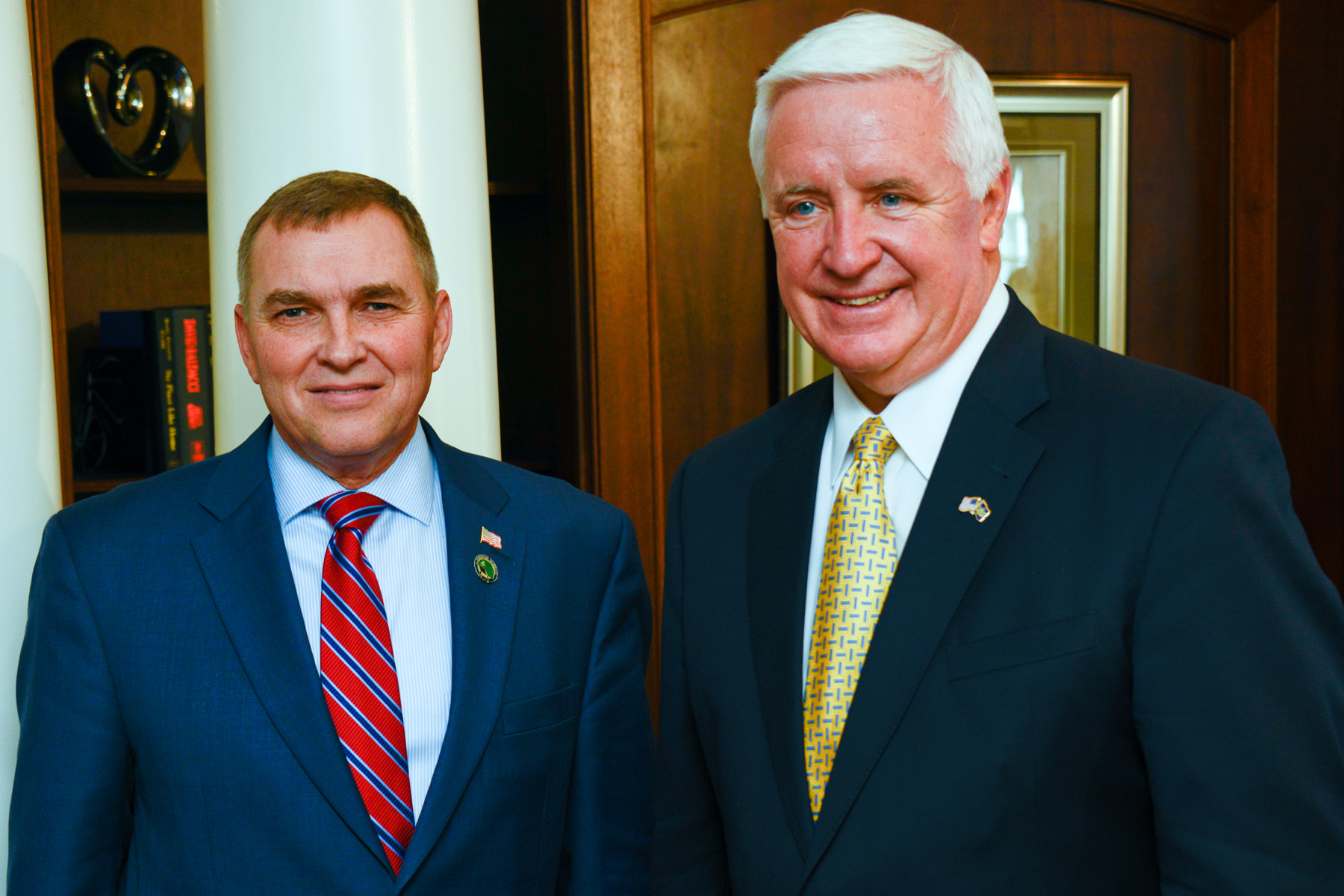
Signing of SB1224 Corbett.jpg - Governor Jerchel

Pittsburgh IMG 20141020 151726 (15020763863).jpg - Hhm8

Lackawanna Coal Mine car, Nov 2014.jpg - Niagara

20140523 09 George Westinghouse Memorial Bridge, Pittsburgh, Pennsylvania (16452809360).jpg - Hhm8

20140523 17 Amtrak, Harrisburg, Pennsylvania (16452808340).jpg - Tony Webster

Skippack Creek in Evansburg State Park MontCo PA.jpg - Smallbones

Stat medevac 2580 (13413351225).jpg - Hhm8

Stat medevac 1503 (12003179513).jpg - Hhm8
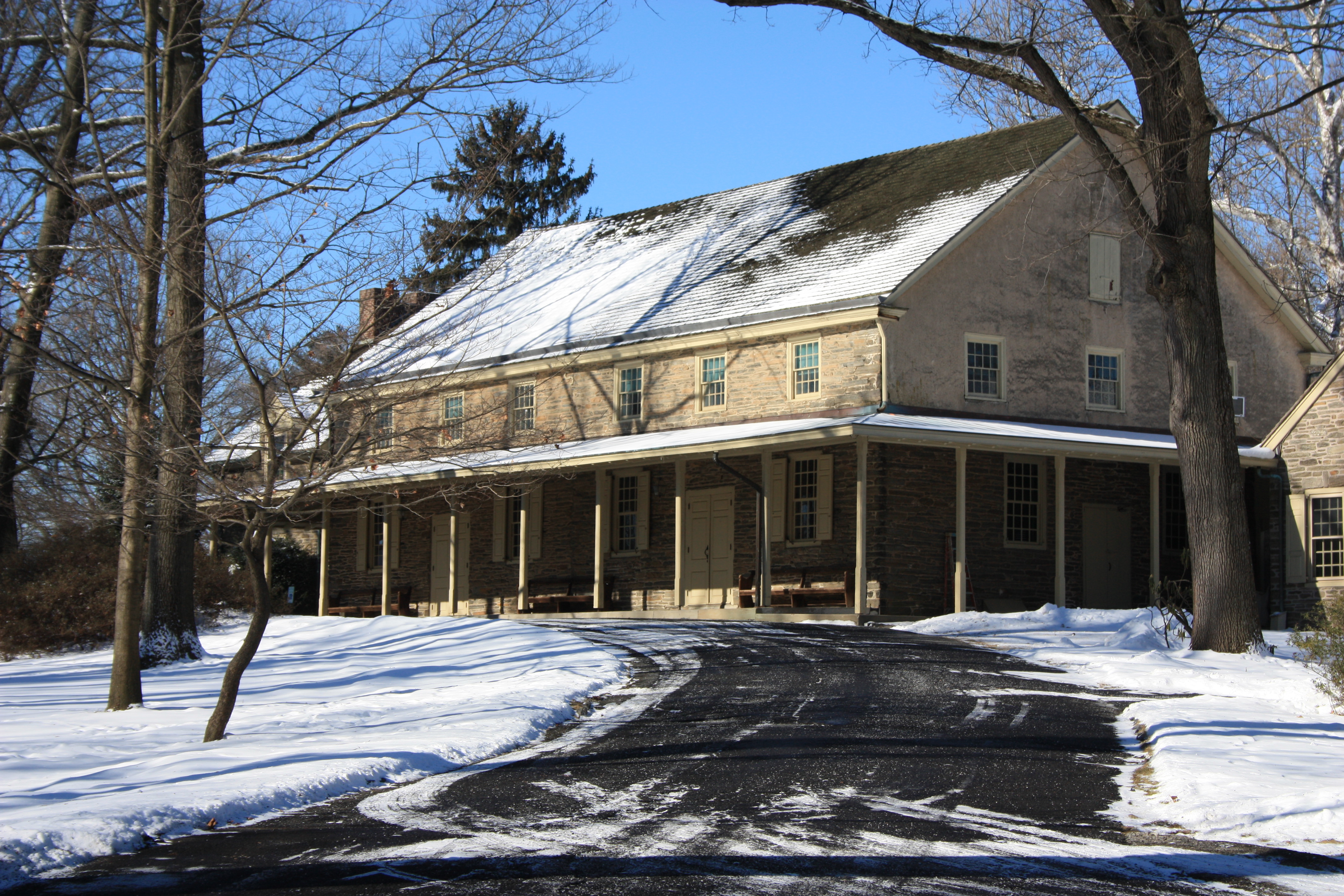
Abington Friends Meeting House MontCo PA Planning.jpg - Smallbones

ExtonPA.jpg - XXN-bot

ExtonCarnival2014.jpg - XXN-bot
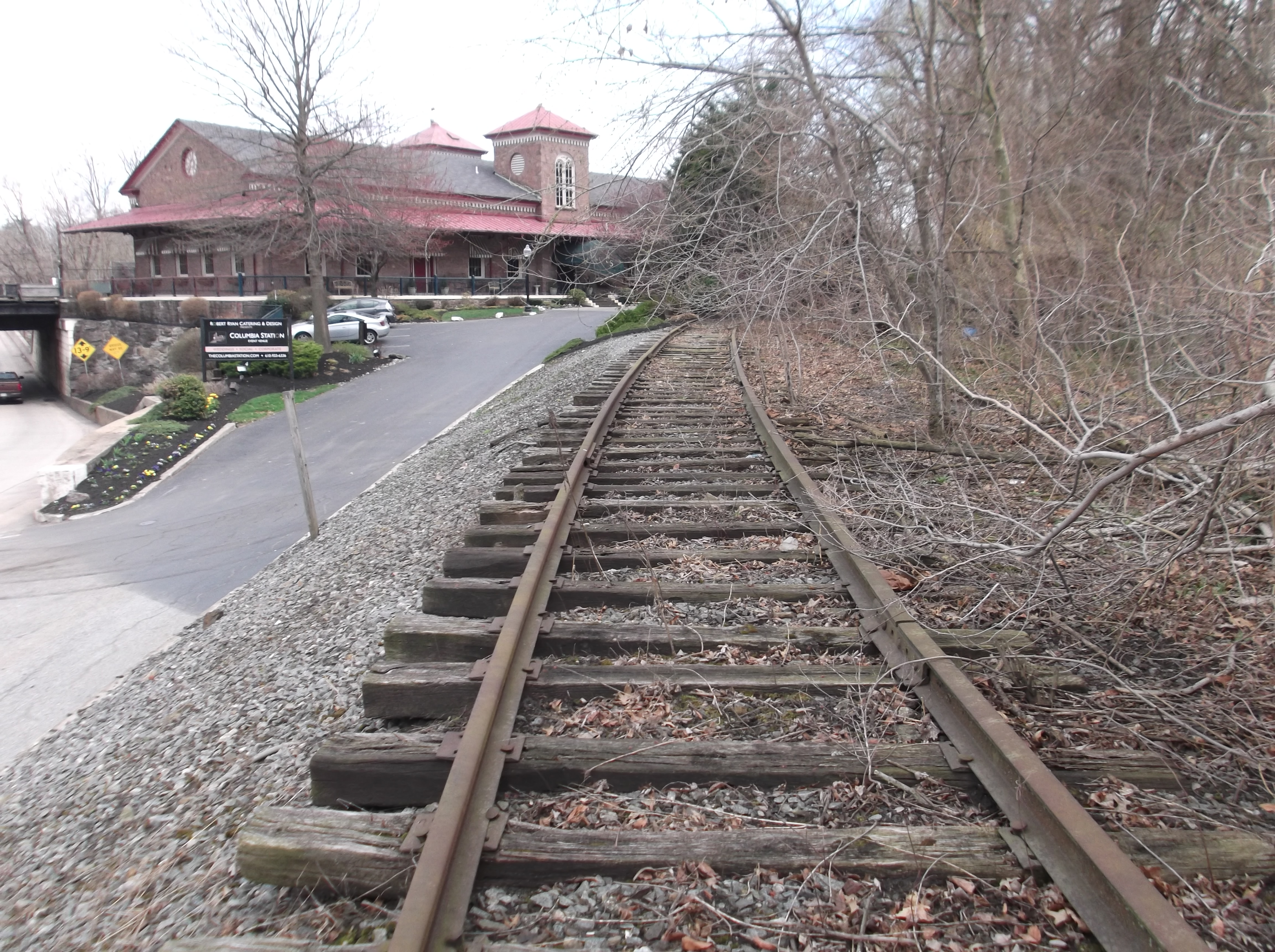
Pickering Val. RR track Pxvl.jpg - Rcbutcher

Santa Claus arrives at FTIG 141204-Z-ZZ999-001.jpg - Fæ
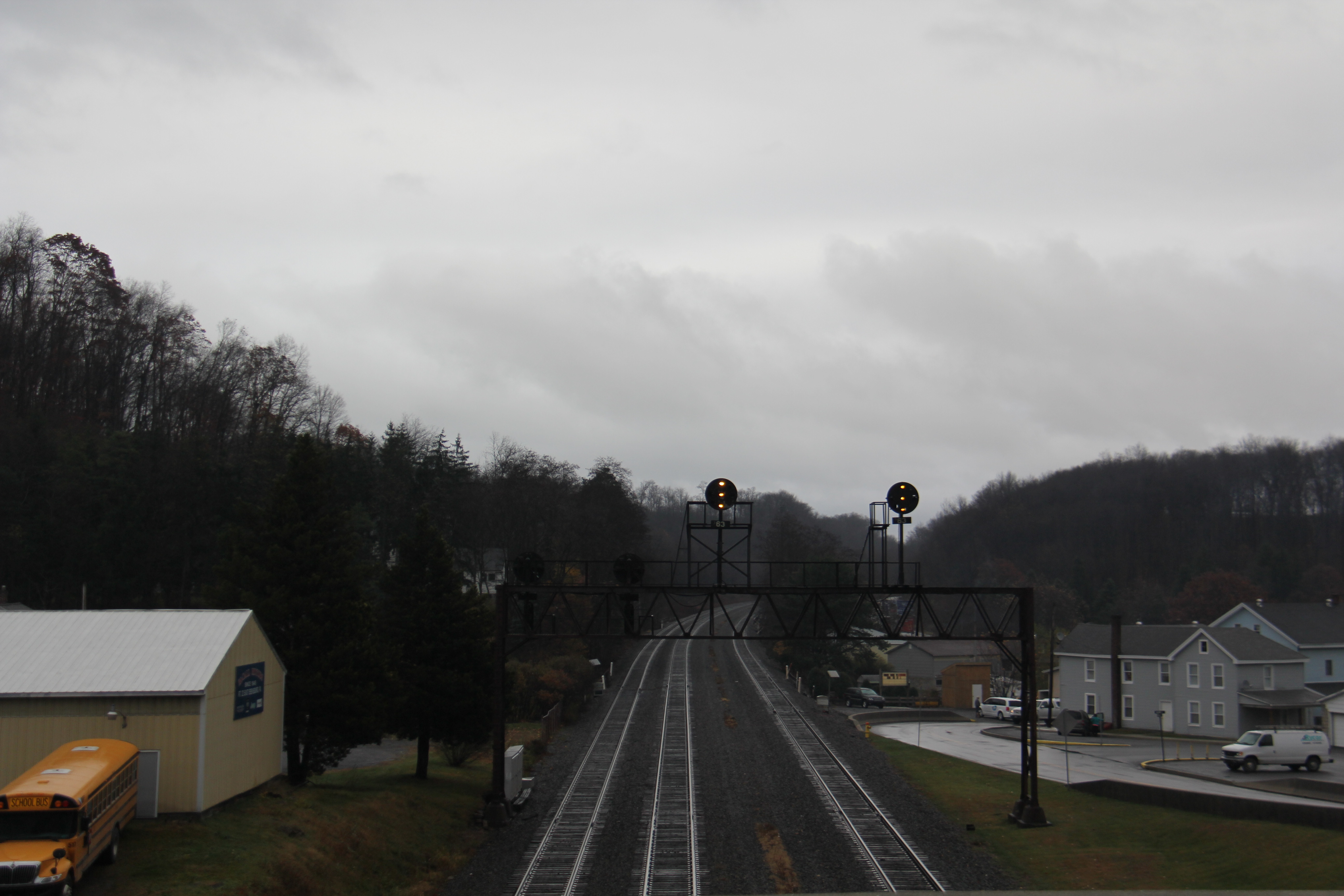
Summer Hill Township - panoramio (21).jpg - Panoramio upload bot

Summerhill - panoramio (2).jpg - Panoramio upload bot

Pennsylvania Yankees Foundation Sample Plate.png - Rogue Trebuchet

File the neck heel flat - C. F. Martin & Co. Inc., Nazareth, PA (14418808558).jpg - Clusternote

C. F. Martin & Co. Inc., 10 W, North Street and 201 N. Main Street, (Archibald Johnston Estate- Conservation Area), Nazareth, PA (taken on 2014-03-07 by Discover Lehigh Valley, PA).jpg - Clusternote

The main walls of the Visitor Center continue to rise. The sections being poured are on the far side of the building where the (4a08d1e5-155d-451f-6709-e39e80b83582).jpg - BMacZeroBot

The heavy work on the main walls is now complete; finishing work continues. Works also continues on the Visitor Center roof (4aa8d2fa-155d-451f-6710-5a169b1dc6d8).jpg - BMacZeroBot

November 25, 2014 - General view (4b4350c1-155d-451f-6787-a55730633d3b).JPG - BMacZeroBot

Additional sections of the main wall are now complete. (4e7f97e5-155d-451f-6744-dd774859c6aa).JPG - BMacZeroBot

October 19, 2014 - View from the Visitor Shelter (4ec3d616-155d-451f-67ea-45b37e0a1544).JPG - BMacZeroBot

The main walls of the Visitor Center are now complete. Works is now focused on interior work and framing out other portions of (50870600-155d-451f-6772-0e370cc7ebdd).JPG - BMacZeroBot

Initial excavations for abutments and piers (90045e14-155d-451f-6743-f2b8abc99d46).JPG - BMacZeroBot

Construction of rebar and concrete forms for piers and abutements (905dc80b-155d-451f-670b-2bb45c413635).JPG - BMacZeroBot

A few piers complete - concreted poured and cured. Additional piers under construction (907b6b5d-155d-451f-6710-d43f750002f1).JPG - BMacZeroBot

Concrete is poured into the cavities created by these wood frames. These are the framingsupport columns for the Learning (908ded2a-155d-451f-6798-725c3d97dc64).JPG - BMacZeroBot

Piers and abutments complete. Installing the first trusses. (909dd990-155d-451f-67d4-4d90f2bdd778).JPG - BMacZeroBot

June 22, 2014 - View 1 (90bdfe29-155d-451f-6761-12b273c9880d).JPG - BMacZeroBot

June 22, 2014 - View 2 (9108b46c-155d-451f-67f5-9b802f5f2237).JPG - BMacZeroBot

Forms for the foundation slab - View 1 (91160bd5-155d-451f-6746-e14863f6e613).JPG - BMacZeroBot

June 25, 2014 - View 1 (9125d587-155d-451f-6737-e40536497b79).JPG - BMacZeroBot

Forms for the foundation slab - View 2 (91527800-155d-451f-6719-7f5df15a0641).JPG - BMacZeroBot

June 25, 2014 - View 2 (915d5c37-155d-451f-6784-43cc278486fd).JPG - BMacZeroBot

Only two more trusses to go. The north abutment is in the forground (917cd2b3-155d-451f-67a0-a7d5cb2b4d0b).jpg - BMacZeroBot

The most noticeable progress is the additional wall added on the right. (c827e8e0-155d-451f-67d3-4abcc5ee0170).JPG - BMacZeroBot

Progress continues on the wall sections the the right. Now noticeable is the work on the left - the overlook portion of the (c909a5e0-155d-451f-67ac-de402a223210).JPG - BMacZeroBot

More progress on the main walls. The walls are progressing to the left towards (the water truck) the Memorial Groves. The (c999aab6-155d-451f-67b9-b987055a7b37).JPG - BMacZeroBot

View from the Memorial Groves (cb12a8cb-155d-451f-67d2-ff297f385c6d).jpg - BMacZeroBot

View of the Visitor Center (cb62daf8-155d-451f-6790-7f6de5ef195b).jpg - BMacZeroBot

Close-up of the Learning Center (cc097392-155d-451f-6734-fdf91802702f).JPG - BMacZeroBot

View of the Learning Center construction (cc333d46-155d-451f-6733-57e0302796ab).JPG - BMacZeroBot

More progress on the main walls. Roof beams were installed between the walls - check out the Visitor Center Construction (ceb3581e-155d-451f-673b-2e9e12ae5b1e).jpg - BMacZeroBot

More progress on the main walls. Roof beams were installed between the walls - check out the Visitor Center Construction (cedc95f3-155d-451f-670b-d77f1c6b5a81).jpg - BMacZeroBot

More progress on the main walls. Roof beams were installed between the walls - check out the Visitor Center Construction (cef4dffa-155d-451f-6790-c78ba3ae3063).JPG - BMacZeroBot
❮
❯



































































